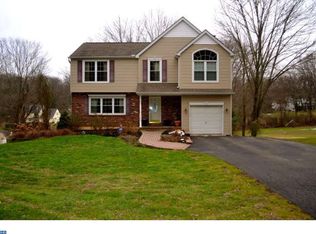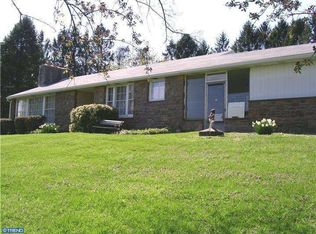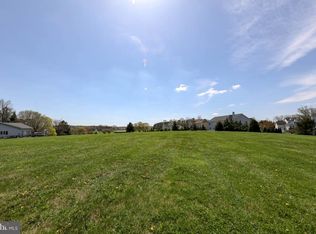Sold for $1,180,000 on 05/27/25
$1,180,000
170 Andrien Rd, Glen Mills, PA 19342
5beds
3,894sqft
Single Family Residence
Built in 2005
3.5 Acres Lot
$1,193,100 Zestimate®
$303/sqft
$5,246 Estimated rent
Home value
$1,193,100
$1.07M - $1.32M
$5,246/mo
Zestimate® history
Loading...
Owner options
Explore your selling options
What's special
Welcome to 170 Andrien Road, a spectacular home and property tucked away in the heart of Glen Mills. Enter the foyer, which lends itself to a flexible floor plan. The front room is currently functioning as an office, with a full bath and nice size closet. The large living room flows into a beautiful dining room space, with plenty of entertaining space. The heart of the home , gourmet kitchen , large dining area and island leads into a 2 story great room with custom bookshelves. Patio doors lead to a large deck, ample space for outside entertainment. The second floor boasts a large en-suite , fire place sitting area, his and her closets, soaking tub, radiant heat flooring, plenty of vanity space. The second and third bedrooms share an oversized Jack N Jill bath. The fourth bedroom has a large private bath and all have plenty of closet space. The lower level has many uses, a beautiful bar for all your entertainment needs, A large seating area to watch the big screen , walk out to a patio, separate bonus room, mechanical room and powder room. Walk the beautifully landscaped grounds to the over sized driveway. Public record is incorrect, the lot size is approximately 1 acre! Connection to public sewer will be completed prior to closing .
Zillow last checked: 8 hours ago
Listing updated: June 26, 2025 at 07:36am
Listed by:
Linda Smith 610-909-3231,
Coldwell Banker Realty
Bought with:
Lily Wu, RS314264
Keller Williams Main Line
Source: Bright MLS,MLS#: PADE2085434
Facts & features
Interior
Bedrooms & bathrooms
- Bedrooms: 5
- Bathrooms: 6
- Full bathrooms: 4
- 1/2 bathrooms: 2
- Main level bathrooms: 2
- Main level bedrooms: 1
Basement
- Area: 0
Heating
- Forced Air, Natural Gas
Cooling
- Central Air, Natural Gas
Appliances
- Included: Microwave, Built-In Range, Dishwasher, Disposal, Double Oven, Oven, Gas Water Heater
- Laundry: Upper Level
Features
- Additional Stairway, Ceiling Fan(s), Entry Level Bedroom, Family Room Off Kitchen, Open Floorplan, Eat-in Kitchen, Kitchen - Gourmet, Kitchen Island, Pantry, Walk-In Closet(s)
- Flooring: Hardwood, Heated, Carpet, Wood
- Doors: Sliding Glass
- Windows: Energy Efficient
- Basement: Finished,Full,Drainage System,Heated,Exterior Entry,Sump Pump,Walk-Out Access
- Number of fireplaces: 2
Interior area
- Total structure area: 3,894
- Total interior livable area: 3,894 sqft
- Finished area above ground: 3,894
- Finished area below ground: 0
Property
Parking
- Total spaces: 3
- Parking features: Garage Faces Side, Attached, Driveway
- Attached garage spaces: 3
- Has uncovered spaces: Yes
Accessibility
- Accessibility features: None
Features
- Levels: Two
- Stories: 2
- Patio & porch: Deck, Patio
- Exterior features: Play Area
- Pool features: None
- Has spa: Yes
- Spa features: Bath
Lot
- Size: 3.50 Acres
Details
- Additional structures: Above Grade, Below Grade
- Parcel number: 13000008134
- Zoning: RESIDENTIAL
- Special conditions: Standard
Construction
Type & style
- Home type: SingleFamily
- Architectural style: Traditional
- Property subtype: Single Family Residence
Materials
- Frame, Masonry
- Foundation: Concrete Perimeter
Condition
- Excellent
- New construction: No
- Year built: 2005
Utilities & green energy
- Sewer: Grinder Pump
- Water: Public
Community & neighborhood
Location
- Region: Glen Mills
- Subdivision: None Available
- Municipality: CONCORD TWP
Other
Other facts
- Listing agreement: Exclusive Right To Sell
- Listing terms: Conventional,Cash
- Ownership: Fee Simple
Price history
| Date | Event | Price |
|---|---|---|
| 5/27/2025 | Sold | $1,180,000-5.6%$303/sqft |
Source: | ||
| 5/1/2025 | Pending sale | $1,250,000$321/sqft |
Source: | ||
| 4/7/2025 | Contingent | $1,250,000$321/sqft |
Source: | ||
| 3/8/2025 | Listed for sale | $1,250,000+115.5%$321/sqft |
Source: | ||
| 8/4/2005 | Sold | $580,000+544.4%$149/sqft |
Source: Public Record | ||
Public tax history
| Year | Property taxes | Tax assessment |
|---|---|---|
| 2025 | $15,400 +5.1% | $643,430 |
| 2024 | $14,649 +2.6% | $643,430 |
| 2023 | $14,284 +1.1% | $643,430 |
Find assessor info on the county website
Neighborhood: 19342
Nearby schools
GreatSchools rating
- NAConcord El SchoolGrades: K-2Distance: 2.3 mi
- 7/10Garnet Valley Middle SchoolGrades: 6-8Distance: 2.5 mi
- 10/10Garnet Valley High SchoolGrades: 9-12Distance: 2.6 mi
Schools provided by the listing agent
- Elementary: Garnet Valley Elem
- Middle: Garnet Valley
- High: Garnet Valley High
- District: Garnet Valley
Source: Bright MLS. This data may not be complete. We recommend contacting the local school district to confirm school assignments for this home.

Get pre-qualified for a loan
At Zillow Home Loans, we can pre-qualify you in as little as 5 minutes with no impact to your credit score.An equal housing lender. NMLS #10287.
Sell for more on Zillow
Get a free Zillow Showcase℠ listing and you could sell for .
$1,193,100
2% more+ $23,862
With Zillow Showcase(estimated)
$1,216,962

