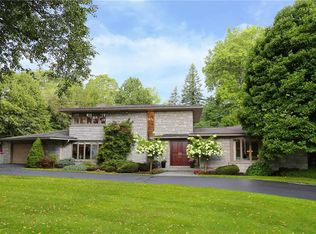Priced to sell! Located at the gentle bend in Ambassador Drive, this graceful home is enthralling from the moment you set eyes on it. Wend your way up the shady slate path through the stately columned entrance with light filtering through the sculpted flowering trees. Upon entering the grand and inviting foyer, soak in the beauty at every turn. Unimaginable architectural wealth combines with $700,000 of exquisite updates including 2018 magazine ready kitchen with state-of-the-art appliances and gorgeous baths. This 5/6 bedroom home boasts something for everyone: magnificnet formal dining room, elegant fireplaced living room and family rooms, third floor TV room, finished lower level, screened porch, and wrap around private luscious garden patio setting. Brighton or Pittsford Schools.
This property is off market, which means it's not currently listed for sale or rent on Zillow. This may be different from what's available on other websites or public sources.
