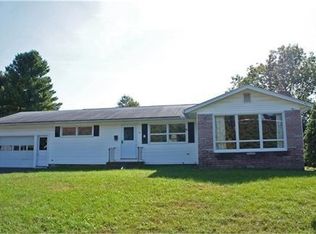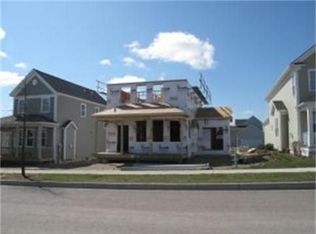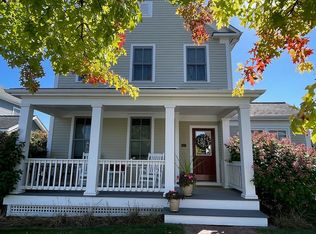Beautiful move-in ready home situated on a corner lot allowing for fantastic natural light. The home features three bedrooms including a first floor master suite. The master bedroom and the entire upstairs have recently been updated with beautiful hardwood floors matching throughout the home. The kitchen boasts quality finishes including a center island, granite countertops and tile backsplash. Laundry room is conveniently located on the first floor. The living room is highlighted with built-in cabinets, crown molding and gas fireplace. In the warmer months turn on the homes central air conditioning to keep each and every room cool. High end window treatments throughout offer a designer look. You can bask in the sun out on the side deck or enjoy the shaded front porch with upgraded tile flooring. With a 2 car garage and large basement there is plenty of room for storage or potential to add more finished space. Built by award-winning Sterling Construction this is a 5-Star energy rated home, their popular Acorn model. Located in the highly sought after South Village, Vermonts first conservation community and agrihood. South Village consists of 165 acres, a variety of home styles, woodlands, meadows, trails and a 3 acre organic farm. Included in your monthly fee is lawn care, trash removal and snow removal. Convenient living makes life easy. Minutes from shopping, food and amenities on Shelburne Road and downtown Burlington. Close to the interstate makes commuting a breeze.
This property is off market, which means it's not currently listed for sale or rent on Zillow. This may be different from what's available on other websites or public sources.


