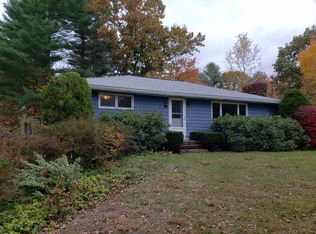SELLER RELOCATING LOOKING FOR OFFER HOUSE REDUCED $20,000!!! This custom built ranch offers an open floor plan that make for a spacious feeling. Kitchen with granite counters and stainless steel Bosch appliances that are included. Dining area open to kitchen and access door to patio and fenced in back yard. First floor laundry with newer samsung washer and dryer that are also included. Two full baths with granite counters. Master bed room has walk in closet and full bath. Good size two car garage with openers. All this set on over one acre. Located in nice area and not far to belchertown center.Title 5 has been done seller has certificate of compliance.
This property is off market, which means it's not currently listed for sale or rent on Zillow. This may be different from what's available on other websites or public sources.

