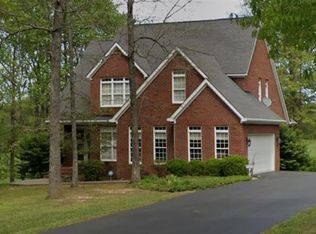Gorgeous home in Sunbeam Estates with a finished walk-out basement. This home has two kitchens, one upstairs and another one downstairs. The master suite has two walk-in closets with shelves and carpeted floors. The master bath has a corner tub as well as a separate shower. A custom built cabinet serves as storage in this bath. The other bedroom on the main floor has a double closet with bi-fold doors. Downstairs is another large bedroom with two closets, one being a walk-in. Storage room in the basement has the furnace, ADT service box and water heater. The wooded yard in the back offers privacy for outdoor entertaining or a quite cup of coffee. This is truly a home you have to see in order to appreciate it's beauty.
This property is off market, which means it's not currently listed for sale or rent on Zillow. This may be different from what's available on other websites or public sources.
