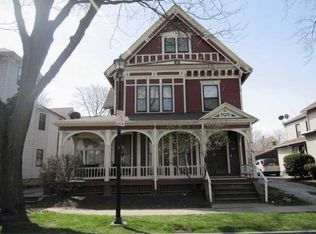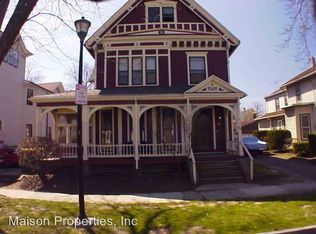Closed
$688,000
170-174 Griffith St, Rochester, NY 14607
3beds
3,396sqft
Single Family Residence
Built in 1885
1,799.03 Square Feet Lot
$708,700 Zestimate®
$203/sqft
$3,197 Estimated rent
Maximize your home sale
Get more eyes on your listing so you can sell faster and for more.
Home value
$708,700
$659,000 - $765,000
$3,197/mo
Zestimate® history
Loading...
Owner options
Explore your selling options
What's special
WHERE HISTORY MEETS ELEVATED LIVE - WORK SPACE! Welcome to The Carriage House @ #170 and #174 Griffith Street. Pride in Ownership of this exquisite MULT-USE property and the ROOFTOP TERRACE extends far beyond your imaginations. A dream come true for entrepreneurs with endless possibilities. A private entrance for #170 & private entrance for #174 along with a center entrance to access both #170 & #174. An ideal "pied-à-terre" offering opportunities for investors as short term rentals or multi-family residence with unique amenities at this prime location. Inspirations awaken while ascending up the spiral staircase imported from Italy to discover an iconic rooftop terrace where you & guests will experience unparalleled luxury and sophistication. Perch yourselves on the rooftop, days are spent soaking in the rays of the sunshine while reveling in the ambiance on those starry nights. The rooftop terrace is complete with modern living space, half bath & hot tub. As you step into this meticulously designed property you are welcomed by an entry foyer that allows separate access to #170 and #174. Step inside to a seamlessly expansive rich architecturally drenched living spaces. The open-concept great room integrates a stylish living area, dining space & semi-open chef's kitchen. Two kitchens #170 & #174. The living and dining area creates a warm & inviting ambiance, perfect for both intimate gatherings & grand entertaining. Living features include exquisite three-bedrooms, 2.5 bathrooms spanning 3,396 sq ft ensuring the utmost comfort & privacy for family & guests. Offers the perfect balance "A live - work" space allowing the owner a place to live and work in the same building. Making an unparalleled space for IN-LAWS, College Students, Airbnb, Full-Time Multi-Residence or Commercial space. A Dynamic Environment for a Medi-Spa, Wellness Spa, Retail, Restaurant, Cocktail Lounge, Office and more. #174 is currently a Photography Studio. A true destination to discover its cultural nuances and explore it's most refined experiences to nearby well known restaurants, shops, the Strong National Museum, the Eastman School of Music & more. DELAYED NEG. OFFERS DUE 3pm, 4/17th.
Zillow last checked: 8 hours ago
Listing updated: May 17, 2025 at 02:27pm
Listed by:
Soo M. Kim 585-481-2646,
RE/MAX Plus
Bought with:
Soo M. Kim, 10401297655
RE/MAX Plus
Source: NYSAMLSs,MLS#: R1594872 Originating MLS: Rochester
Originating MLS: Rochester
Facts & features
Interior
Bedrooms & bathrooms
- Bedrooms: 3
- Bathrooms: 3
- Full bathrooms: 2
- 1/2 bathrooms: 1
- Main level bathrooms: 1
- Main level bedrooms: 1
Heating
- Gas, Forced Air
Cooling
- Central Air
Appliances
- Included: Dryer, Dishwasher, Electric Oven, Electric Range, Gas Oven, Gas Range, Gas Water Heater, Microwave, Refrigerator, Washer
- Laundry: Upper Level
Features
- Cathedral Ceiling(s), Separate/Formal Dining Room, Entrance Foyer, Eat-in Kitchen, Separate/Formal Living Room, Great Room, Home Office, Other, See Remarks, Second Kitchen, Storage, Skylights, Natural Woodwork, Convertible Bedroom, In-Law Floorplan, Loft, Workshop
- Flooring: Hardwood, Laminate, Tile, Varies
- Windows: Skylight(s)
- Basement: None
- Number of fireplaces: 1
Interior area
- Total structure area: 3,396
- Total interior livable area: 3,396 sqft
Property
Parking
- Parking features: No Garage, No Driveway
Features
- Stories: 3
Lot
- Size: 1,799 sqft
- Dimensions: 50 x 36
- Features: Near Public Transit, Rectangular, Rectangular Lot, Residential Lot
Details
- Parcel number: 26140012140000020230020000
- Special conditions: Standard
Construction
Type & style
- Home type: SingleFamily
- Architectural style: Coach/Carriage,Contemporary,Other,Two Story,See Remarks
- Property subtype: Single Family Residence
Materials
- Brick, Copper Plumbing
- Foundation: Other, See Remarks
- Roof: Membrane,Rubber
Condition
- Resale
- Year built: 1885
Utilities & green energy
- Electric: Circuit Breakers
- Sewer: Connected
- Water: Connected, Public
- Utilities for property: High Speed Internet Available, Sewer Connected, Water Connected
Community & neighborhood
Security
- Security features: Security System Owned
Location
- Region: Rochester
- Subdivision: Wadsworth
Other
Other facts
- Listing terms: Cash,Conventional
Price history
| Date | Event | Price |
|---|---|---|
| 5/16/2025 | Sold | $688,000+5.8%$203/sqft |
Source: | ||
| 4/18/2025 | Pending sale | $650,000$191/sqft |
Source: | ||
| 4/12/2025 | Listed for sale | $650,000+293.9%$191/sqft |
Source: | ||
| 2/29/2008 | Sold | $165,000$49/sqft |
Source: Public Record Report a problem | ||
Public tax history
| Year | Property taxes | Tax assessment |
|---|---|---|
| 2024 | -- | $220,700 +26.1% |
| 2023 | -- | $175,000 |
| 2022 | -- | $175,000 |
Find assessor info on the county website
Neighborhood: Pearl-Meigs-Monroe
Nearby schools
GreatSchools rating
- 3/10School 58 World Of Inquiry SchoolGrades: PK-12Distance: 0.7 mi
- 2/10School Without WallsGrades: 9-12Distance: 0.2 mi
- 1/10James Monroe High SchoolGrades: 9-12Distance: 0.3 mi
Schools provided by the listing agent
- District: Rochester
Source: NYSAMLSs. This data may not be complete. We recommend contacting the local school district to confirm school assignments for this home.

