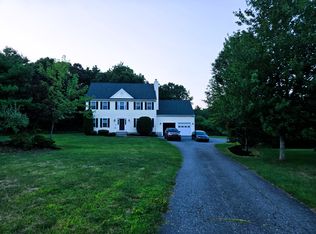**ALL OFFERS DUE BY 11/8 5 PM** Spectacular, move-in ready, 3 bedroom, 2 full bath contemporary raised-ranch in the highly coveted town of Hudson. New windows, painted interior/exterior, newer roof, water heater & furnace. Oversized windows throughout the home allow an abundance of natural light. Imaging stepping into the living room with a toasty fire on a cold New England night sipping hot chocolate prepared in the updated kitchen with granite counter tops and stainless steel appliances. Master bedroom has wood floors, a spacious closet and an attached full bath with tiled floors and granite counter tops. Both secondary bedrooms are generously sized with ceiling fans and large closets. The massive bonus room downstairs, with built-ins and direct access to the backyard, can be used for more than one purpose at any given time. Get grilling on the large deck with access to the back yard. And don't miss the shed for additional storage.
This property is off market, which means it's not currently listed for sale or rent on Zillow. This may be different from what's available on other websites or public sources.
