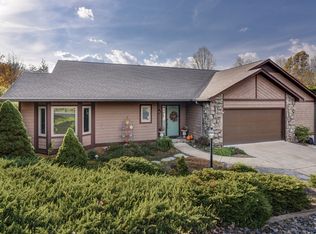Closed
$585,000
17 Zachary Ridge Rd, Asheville, NC 28804
3beds
2,363sqft
Single Family Residence
Built in 2000
0.33 Acres Lot
$620,600 Zestimate®
$248/sqft
$2,433 Estimated rent
Home value
$620,600
$590,000 - $652,000
$2,433/mo
Zestimate® history
Loading...
Owner options
Explore your selling options
What's special
Welcome to your home in the treetops of the Village of Country Creek...a lovely community, perfectly located between Asheville and Weaverville, offering a natural setting for garden/trail lovers, outdoor pool, and quiet atmosphere. Upon arriving, enjoy the sounds of the waterfall in the front landscape. This meticulously maintained 3 BR, 3BA home offers main level living with an extra bedroom and office in the basement, workshop, and storage space too. Home features new flooring in great room with cathedral ceilings, large deck overlooking woods, eat-in kitchen, sliding doors to rear deck from primary bedroom, kitchen, and living room. Lower level offers a wonderful office space and additional bedroom. House has back-up generator and main level garage. HOA has just purchased additional land and are building trails on 5.5 acres of land adjoining beautiful stream. Come visit today. See Matterport Tour for floor plan and walk-through.
Zillow last checked: 8 hours ago
Listing updated: June 27, 2023 at 12:48pm
Listing Provided by:
Suzanne Molloy suzanne.molloy@nestrealty.com,
Nest Realty Asheville
Bought with:
Ty Boyd
Howard Hanna Beverly-Hanks Waynesville
Billie Green
Howard Hanna Beverly-Hanks Waynesville
Source: Canopy MLS as distributed by MLS GRID,MLS#: 4027963
Facts & features
Interior
Bedrooms & bathrooms
- Bedrooms: 3
- Bathrooms: 3
- Full bathrooms: 3
- Main level bedrooms: 2
Primary bedroom
- Features: Walk-In Closet(s)
- Level: Main
- Area: 225 Square Feet
- Dimensions: 15' 0" X 15' 0"
Primary bedroom
- Level: Main
Bedroom s
- Level: Main
- Area: 182 Square Feet
- Dimensions: 13' 0" X 14' 0"
Bedroom s
- Level: Basement
- Area: 169 Square Feet
- Dimensions: 13' 0" X 13' 0"
Bedroom s
- Level: Main
Bedroom s
- Level: Basement
Bathroom full
- Level: Main
Bathroom full
- Level: Main
Bathroom full
- Level: Basement
Bathroom full
- Level: Main
Bathroom full
- Level: Main
Bathroom full
- Level: Basement
Dining area
- Level: Main
Dining area
- Level: Main
Great room
- Features: Cathedral Ceiling(s)
- Level: Main
Great room
- Level: Main
Kitchen
- Level: Main
Kitchen
- Level: Main
Laundry
- Level: Main
Laundry
- Level: Main
Living room
- Level: Main
Living room
- Level: Main
Office
- Level: Basement
- Area: 169 Square Feet
- Dimensions: 13' 0" X 13' 0"
Office
- Level: Basement
Workshop
- Level: Basement
Workshop
- Level: Basement
Heating
- Central, Natural Gas
Cooling
- Electric
Appliances
- Included: Dishwasher, Disposal, Electric Oven, Electric Water Heater, Microwave, Refrigerator
- Laundry: Electric Dryer Hookup, In Hall, Laundry Room, Main Level
Features
- Cathedral Ceiling(s)
- Flooring: Carpet, Hardwood, Vinyl
- Doors: Insulated Door(s), Sliding Doors
- Windows: Insulated Windows, Window Treatments
- Basement: Basement Shop,Daylight,Exterior Entry,Partially Finished,Storage Space,Walk-Out Access,Walk-Up Access
- Attic: Pull Down Stairs
Interior area
- Total structure area: 1,782
- Total interior livable area: 2,363 sqft
- Finished area above ground: 1,782
- Finished area below ground: 581
Property
Parking
- Total spaces: 2
- Parking features: Attached Garage, Garage Faces Front, Garage on Main Level
- Attached garage spaces: 2
Features
- Levels: One
- Stories: 1
- Patio & porch: Deck, Front Porch
- Pool features: Community
- Waterfront features: Pond
Lot
- Size: 0.33 Acres
- Dimensions: 110 x 125 x 115 x 127
- Features: Cul-De-Sac, Hilly, Pond(s), Wooded, Waterfall - Artificial
Details
- Parcel number: 973224900200000
- Zoning: R-1
- Special conditions: Standard
- Other equipment: Generator
Construction
Type & style
- Home type: SingleFamily
- Architectural style: Contemporary
- Property subtype: Single Family Residence
Materials
- Stone, Wood
- Roof: Composition
Condition
- New construction: No
- Year built: 2000
Utilities & green energy
- Sewer: Public Sewer
- Water: City
- Utilities for property: Cable Connected, Underground Utilities
Community & neighborhood
Security
- Security features: Carbon Monoxide Detector(s), Smoke Detector(s)
Community
- Community features: Clubhouse, Street Lights, Walking Trails
Location
- Region: Asheville
- Subdivision: Village Of Country Creek
HOA & financial
HOA
- Has HOA: Yes
- HOA fee: $60 monthly
- Association name: Country Creek HOA
- Association phone: 828-480-9300
Other
Other facts
- Listing terms: Cash,Conventional
- Road surface type: Concrete, Paved
Price history
| Date | Event | Price |
|---|---|---|
| 6/22/2023 | Sold | $585,000+1.7%$248/sqft |
Source: | ||
| 5/15/2023 | Pending sale | $575,000$243/sqft |
Source: | ||
| 5/12/2023 | Listed for sale | $575,000+152.2%$243/sqft |
Source: | ||
| 7/23/2001 | Sold | $228,000$96/sqft |
Source: Public Record Report a problem | ||
Public tax history
| Year | Property taxes | Tax assessment |
|---|---|---|
| 2025 | $2,679 +4.5% | $400,300 |
| 2024 | $2,563 +22.9% | $400,300 +16.3% |
| 2023 | $2,085 +1.7% | $344,200 |
Find assessor info on the county website
Neighborhood: 28804
Nearby schools
GreatSchools rating
- 10/10Weaverville ElementaryGrades: 2-4Distance: 1.8 mi
- 10/10North Buncombe MiddleGrades: 7-8Distance: 2.9 mi
- 6/10North Buncombe HighGrades: PK,9-12Distance: 4.2 mi
Schools provided by the listing agent
- Elementary: Weaverville/N. Windy Ridge
- Middle: North Buncombe
- High: North Buncombe
Source: Canopy MLS as distributed by MLS GRID. This data may not be complete. We recommend contacting the local school district to confirm school assignments for this home.
Get a cash offer in 3 minutes
Find out how much your home could sell for in as little as 3 minutes with a no-obligation cash offer.
Estimated market value$620,600
Get a cash offer in 3 minutes
Find out how much your home could sell for in as little as 3 minutes with a no-obligation cash offer.
Estimated market value
$620,600
