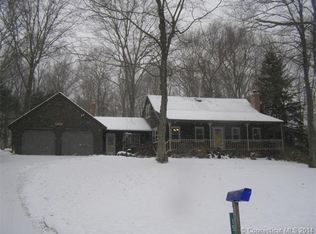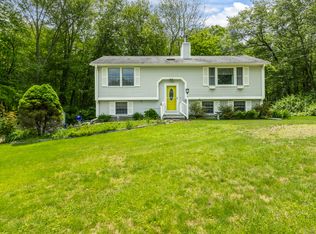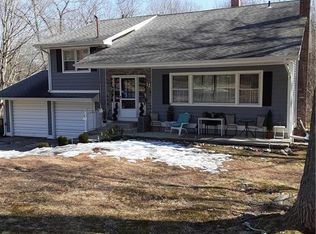Sold for $339,000 on 07/26/23
$339,000
17 Yeomans Road, Columbia, CT 06237
3beds
1,591sqft
Single Family Residence
Built in 1973
1.3 Acres Lot
$420,100 Zestimate®
$213/sqft
$3,071 Estimated rent
Home value
$420,100
$399,000 - $441,000
$3,071/mo
Zestimate® history
Loading...
Owner options
Explore your selling options
What's special
With 1.3 acres of lush land on a serene cul-de-sac, this upgraded split-level is a dream! Step into the open-plan living space, with rich hardwood floors and upgrades throughout; your inviting living room features a wood-burning fireplace with shiplap detail, and a ceiling fan for added comfort. Prepare to be wowed by the completely refinished kitchen with large format tile floor, granite countertops, gas range and upgraded fixtures; from the wainscoting and breakfast bar to the delightful dining area overlooking the fireplace, every comfort has been considered. You'll appreciate the convenience of the pantry and laundry space, equipped with front-facing washer and dryer units. Your finished basement with a full bath and wood stove is a versatile space that offers the opportunity for multi-generational living, along with a 3 car garage. This home boasts a 2-year-old septic system and the added benefit of solar panels, making it environmentally friendly and energy-efficient. An oversized backyard feels like an extension of the home itself; this park-like oasis provides ample room for rambling, gardening, and play. Your large deck is perfect for hosting sunset barbecues or simply unwinding in nature. Minutes from Mono Pond State Park Reserve, with easy access to Routes 6 and 66, you’re just a quick drive to downtown Willimantic and ECSU. **HIGHEST AND BEST OFFERS BY SUNDAY 5/14 AT 5PM**
Zillow last checked: 8 hours ago
Listing updated: July 26, 2023 at 01:06pm
Listed by:
Lauren Sells Team at Keller Williams Legacy Partners,
Tina Frigeri 860-818-3170,
KW Legacy Partners 860-313-0700
Bought with:
Tracy L. Doherty, RES.0818108
Countryside Realty
Source: Smart MLS,MLS#: 170567524
Facts & features
Interior
Bedrooms & bathrooms
- Bedrooms: 3
- Bathrooms: 3
- Full bathrooms: 3
Bedroom
- Features: Ceiling Fan(s), Hardwood Floor
- Level: Upper
Bedroom
- Features: Ceiling Fan(s), Hardwood Floor
- Level: Upper
Bedroom
- Features: Ceiling Fan(s), Hardwood Floor
- Level: Upper
Dining room
- Features: Ceiling Fan(s), Hardwood Floor
- Level: Main
Family room
- Features: Wood Stove
- Level: Lower
- Area: 400 Square Feet
- Dimensions: 20 x 20
Kitchen
- Features: Balcony/Deck, Breakfast Bar, Granite Counters, Pantry, Sliders
- Level: Main
Living room
- Features: Ceiling Fan(s), Fireplace, Hardwood Floor, Vaulted Ceiling(s)
- Level: Main
Heating
- Radiator, Wood/Coal Stove, Electric, Wood
Cooling
- Wall Unit(s)
Appliances
- Included: Gas Range, Microwave, Refrigerator, Dishwasher, Washer, Dryer, Water Heater
- Laundry: Main Level
Features
- Open Floorplan, Entrance Foyer
- Doors: Storm Door(s)
- Windows: Thermopane Windows
- Basement: Full,Finished,Concrete,Garage Access,Storage Space
- Attic: Access Via Hatch
- Number of fireplaces: 1
Interior area
- Total structure area: 1,591
- Total interior livable area: 1,591 sqft
- Finished area above ground: 1,591
Property
Parking
- Total spaces: 3
- Parking features: Attached, Carport, Garage Door Opener, Paved, Asphalt
- Attached garage spaces: 3
- Has carport: Yes
- Has uncovered spaces: Yes
Features
- Levels: Multi/Split
- Patio & porch: Deck
- Exterior features: Awning(s), Garden, Rain Gutters, Kennel
- Fencing: Privacy,Electric
Lot
- Size: 1.30 Acres
- Features: Rear Lot, Dry, Cleared, Few Trees
Details
- Additional structures: Shed(s)
- Parcel number: 2204515
- Zoning: RA
- Other equipment: Generator Ready
Construction
Type & style
- Home type: SingleFamily
- Architectural style: Split Level
- Property subtype: Single Family Residence
Materials
- Clapboard, Wood Siding
- Foundation: Concrete Perimeter
- Roof: Asphalt
Condition
- New construction: No
- Year built: 1973
Utilities & green energy
- Sewer: Septic Tank
- Water: Public
- Utilities for property: Cable Available
Green energy
- Green verification: ENERGY STAR Certified Homes
- Energy efficient items: Doors, Windows
- Energy generation: Solar
Community & neighborhood
Community
- Community features: Near Public Transport, Health Club, Lake, Library, Medical Facilities, Park, Shopping/Mall, Stables/Riding
Location
- Region: Columbia
Price history
| Date | Event | Price |
|---|---|---|
| 7/26/2023 | Sold | $339,000+8.7%$213/sqft |
Source: | ||
| 7/10/2023 | Pending sale | $312,000$196/sqft |
Source: | ||
| 5/30/2023 | Contingent | $312,000$196/sqft |
Source: | ||
| 5/10/2023 | Listed for sale | $312,000+19.5%$196/sqft |
Source: | ||
| 6/30/2020 | Sold | $261,000+0.4%$164/sqft |
Source: | ||
Public tax history
| Year | Property taxes | Tax assessment |
|---|---|---|
| 2025 | $5,350 +4.1% | $182,770 |
| 2024 | $5,139 +8.5% | $182,770 |
| 2023 | $4,736 +0.2% | $182,770 |
Find assessor info on the county website
Neighborhood: 06237
Nearby schools
GreatSchools rating
- 5/10Horace W. Porter SchoolGrades: PK-8Distance: 1.6 mi
Schools provided by the listing agent
- Elementary: Horace W. Porter
- High: Windham
Source: Smart MLS. This data may not be complete. We recommend contacting the local school district to confirm school assignments for this home.

Get pre-qualified for a loan
At Zillow Home Loans, we can pre-qualify you in as little as 5 minutes with no impact to your credit score.An equal housing lender. NMLS #10287.


