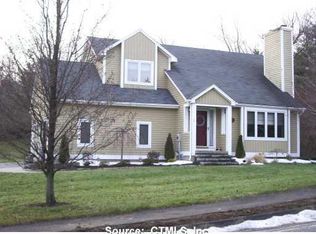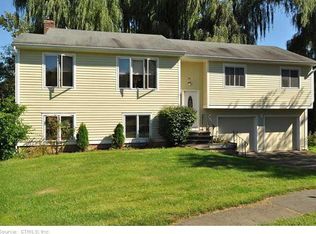Fantastic 3 bedroom, 2 full bath contemporary cape set on a quiet cul-de-sac in the Wesleyan Hills area. Tons of natural light through-out the open floor plan. Walk into the bright living room with fireplace, large windows, ceiling fan and laminate flooring. The dining room is open to the living room with a slider out to the backyard. Beautifully remodeled eat -in kitchen with granite counters, stainless steel appliances, tile flooring & backsplash. A walk-in shower was recently added to first floor bathroom providing an additional full bathroom. Enjoy the peacefulness of the private backyard and patio. Upstairs hallway is open to the main level. The primary bedroom includes a large walk-in closet, jack and jill bathroom, laminate flooring and ceiling fan. The additional two bedrooms are a generous size with plenty of closet space. Lower level is finished for additional living space with new carpeting, making a fantastic family room or office area, Many upgrades - including new central air. Oversized two car garage. Plenty of storage space throughout. Nothing to do but unpack your bags! Close to shopping, restaurants and easy access to Route 9.rt of the Wesleyan Hills association which includes walking trails. Showings being 9/24
This property is off market, which means it's not currently listed for sale or rent on Zillow. This may be different from what's available on other websites or public sources.


