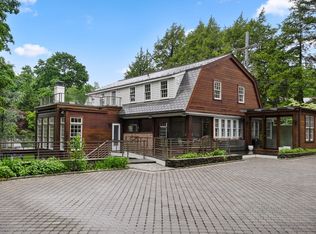This is a masterpiece of custom craftsmanship. Built as the personal home of Boston's premier luxury homebuilder, it is the apex of her 30-year career. Nowhere else in modern luxury construction will you find such attention to detail. Every facet of this hallmark home exceeds expectations. These features only begin to tell the story: An impressive porte-cochere entry into palatial foyer with grand rot-iron staircase and marble floors lead to a custom kitchen with every luxury. High ceilings, enormous windows and huge gathering spaces abound. Palatial master suite with bespoke cabinetry and master bathroom plus 5 bedrooms each with private bathrooms complete the 2nd floor. Paneled library and covered porch sit above a recently finished spacious basement. The exterior features precision cut limestone facade, custom landscaping, heated in-ground pool, finished pool house with full kitchen and guest bedroom. Barely lived in and still an artist's work in progress, a rare must see beauty!
This property is off market, which means it's not currently listed for sale or rent on Zillow. This may be different from what's available on other websites or public sources.
