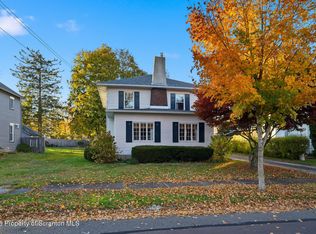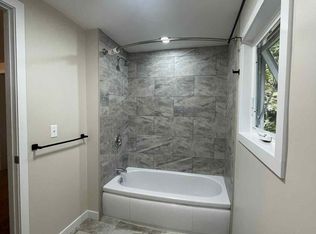Stunning Traditional 2 story home in the heart of Tunkhannock, wonderfully maintained and full of great updates. Great curb appeal and inviting front entrance leads you inside this beauty entering front foyer w/staircase ahead, Family room to the right and formal Living rm and Dining on your left, hardwood flooring, first floor modern bathroom w/shower and laundry facilities. Kitchen is located to the rear of the home and is a very nice surprise with newer appliances and exposed ceiling. This will lead you to the sunroom w/views to your fenced backyard, deck, landscaping, firepit and garage w/storage. All newer flooring thru out 2nd level, spacious rooms. The private backyard is one of a kind here in town. A true must see property inside and out.
This property is off market, which means it's not currently listed for sale or rent on Zillow. This may be different from what's available on other websites or public sources.


