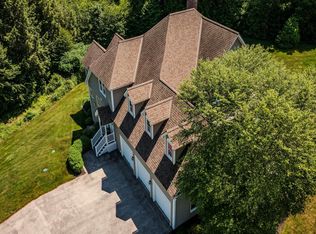Closed
Listed by:
Freddie Ann Bohlig,
Four Seasons Sotheby's Int'l Realty 802-774-7007
Bought with: Four Seasons Sotheby's Int'l Realty
$795,000
17 Wynnridge Drive #1. #3. # 4. & 17, Rutland Town, VT 05701
3beds
2,106sqft
Farm
Built in ----
2.4 Acres Lot
$874,300 Zestimate®
$377/sqft
$3,166 Estimated rent
Home value
$874,300
$699,000 - $1.08M
$3,166/mo
Zestimate® history
Loading...
Owner options
Explore your selling options
What's special
Build your dream home at, WYNNRIDGE AT EAST CREEK RUTLAND TOWN, VT. This Farmhouse style offers one level living with 1706 and optional 400 sq. ft. expansion possibilities. Wynnridge is a beautiful area in which to live and a wonderful place to make home. Minutes to the ski mountain and enjoy seeing the slopes from your home on some of the lots. Dean Davis Premier Builders will guide you through the process of building this custom home, they offer a wide variety of services to ensure your home is precisely the way you've dreamed of. Having built almost every home in Wynnridge, you can see their quality workmanship first hand. Rutland Town School District K-8 and school choice 9-12 is a huge bonus for families and offers solid resale. Four lots currently available from which to choose, a variety of topography allows you to select the best lot for your home design. Low traffic cul-de-sac neighborhood. All permits in place per seller. TURN KEY PRICING INCLUDES YOUR CHOICE OF LOT. TOP OF THE LINE INTERIOR PRODUCTS, RADIANT HEATING AND CENTRAL AC, FULLY LANDSCAPED AND PAVED DRIVEWAY. CALL TO MAKE AN APPOINTMENT TODAY!
Zillow last checked: 8 hours ago
Listing updated: May 24, 2024 at 07:06pm
Listed by:
Freddie Ann Bohlig,
Four Seasons Sotheby's Int'l Realty 802-774-7007
Bought with:
Freddie Ann Bohlig
Four Seasons Sotheby's Int'l Realty
Source: PrimeMLS,MLS#: 4847603
Facts & features
Interior
Bedrooms & bathrooms
- Bedrooms: 3
- Bathrooms: 2
- Full bathrooms: 2
Heating
- Propane, Radiant Floor
Cooling
- Central Air
Appliances
- Included: Gas Cooktop, Dishwasher, Disposal, Dryer, Range Hood, Microwave, Gas Range, Refrigerator, Domestic Water Heater
Features
- Ceiling Fan(s), Vaulted Ceiling(s)
- Flooring: Hardwood
- Basement: Concrete,Interior Entry
Interior area
- Total structure area: 3,806
- Total interior livable area: 2,106 sqft
- Finished area above ground: 2,106
- Finished area below ground: 0
Property
Parking
- Total spaces: 2
- Parking features: Paved, Direct Entry, Attached
- Garage spaces: 2
Accessibility
- Accessibility features: No Stairs, 1st Floor Laundry
Features
- Levels: One
- Stories: 1
- Patio & porch: Covered Porch
Lot
- Size: 2.40 Acres
- Features: Subdivided
Details
- Zoning description: res
Construction
Type & style
- Home type: SingleFamily
- Property subtype: Farm
Materials
- Wood Frame, Vinyl Siding, Wood Siding
- Foundation: Poured Concrete
- Roof: Asphalt Shingle
Condition
- New construction: Yes
Utilities & green energy
- Electric: 200+ Amp Service
- Sewer: 1000 Gallon
- Utilities for property: Underground Utilities
Community & neighborhood
Security
- Security features: Hardwired Smoke Detector
Location
- Region: Rutland
- Subdivision: Wynnridge at East Creek
Price history
| Date | Event | Price |
|---|---|---|
| 5/24/2024 | Sold | $795,000$377/sqft |
Source: | ||
| 10/28/2023 | Listing removed | -- |
Source: | ||
| 2/17/2023 | Listing removed | -- |
Source: | ||
| 10/31/2022 | Contingent | $795,000$377/sqft |
Source: | ||
| 10/29/2022 | Listed for sale | $795,000$377/sqft |
Source: | ||
Public tax history
Tax history is unavailable.
Neighborhood: 05701
Nearby schools
GreatSchools rating
- 7/10Rutland Town Elementary SchoolGrades: PK-8Distance: 1.7 mi
Schools provided by the listing agent
- Elementary: Rutland Town School
- Middle: Rutland Town School
- District: Rutland Town School District
Source: PrimeMLS. This data may not be complete. We recommend contacting the local school district to confirm school assignments for this home.

Get pre-qualified for a loan
At Zillow Home Loans, we can pre-qualify you in as little as 5 minutes with no impact to your credit score.An equal housing lender. NMLS #10287.
