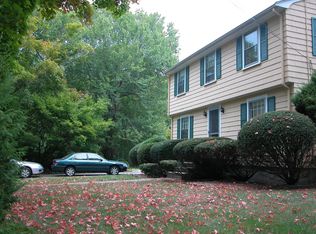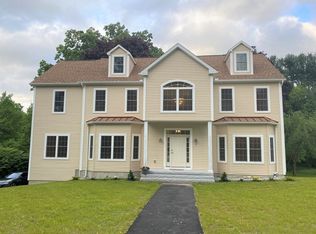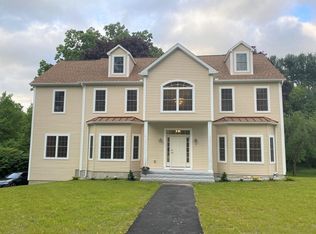Sold for $1,180,000
$1,180,000
17 Wyman Rd, Lexington, MA 02420
3beds
1,464sqft
Single Family Residence
Built in 1955
0.5 Acres Lot
$1,250,300 Zestimate®
$806/sqft
$3,442 Estimated rent
Home value
$1,250,300
$1.14M - $1.39M
$3,442/mo
Zestimate® history
Loading...
Owner options
Explore your selling options
What's special
What an Opportunity ! Charming 3 bedroom 1 1/2 bath Ranch on a level 1/2 acre lot. Possibilities abound with this terrific home and stunning lot in a desirable and convenient location. Whether to expand, remodel, upgrade or even rebuild. The Main level features an expansive fireplaced Living Room, Dining Room, Full Bath and Kitchen which leads to the Breezeway and the Enclosed Sunroom overlooking the stunning Backyard. Also on this level are three good-sized Bedrooms The Lower Level boasts the spacious fireplaced Family Room, Office and Laundry Room plus Half Bath. Central AC and attached 2 Car Garage complete the picture. Being sold 'As Is'.
Zillow last checked: 8 hours ago
Listing updated: July 12, 2024 at 12:37pm
Listed by:
Gerard O'Connell 781-424-8286,
Coldwell Banker Realty - Lexington 781-862-2600
Bought with:
Lauren Cusano
LAER Realty Partners
Source: MLS PIN,MLS#: 73238065
Facts & features
Interior
Bedrooms & bathrooms
- Bedrooms: 3
- Bathrooms: 2
- Full bathrooms: 1
- 1/2 bathrooms: 1
- Main level bathrooms: 1
- Main level bedrooms: 3
Primary bedroom
- Features: Closet, Flooring - Hardwood, Window(s) - Picture
- Level: Main,First
- Area: 140
- Dimensions: 14 x 10
Bedroom 2
- Features: Flooring - Hardwood, Window(s) - Picture
- Level: Main,First
- Area: 140
- Dimensions: 14 x 10
Bedroom 3
- Features: Closet, Flooring - Hardwood, Window(s) - Picture
- Level: Main,First
- Area: 90
- Dimensions: 10 x 9
Primary bathroom
- Features: Yes
Bathroom 1
- Features: Bathroom - Full, Bathroom - Tiled With Tub
- Level: Main,First
- Area: 60
- Dimensions: 10 x 6
Bathroom 2
- Features: Bathroom - Half
- Level: Basement
- Area: 28
- Dimensions: 7 x 4
Dining room
- Features: Flooring - Hardwood, Window(s) - Picture
- Level: Main,First
- Area: 80
- Dimensions: 10 x 8
Family room
- Features: Flooring - Wall to Wall Carpet
- Level: Basement
- Area: 273
- Dimensions: 21 x 13
Kitchen
- Features: Flooring - Vinyl, Window(s) - Picture, Dining Area, Breezeway
- Level: Main,First
- Area: 130
- Dimensions: 13 x 10
Living room
- Features: Flooring - Hardwood, Window(s) - Bay/Bow/Box
- Level: Main,First
- Area: 238
- Dimensions: 17 x 14
Office
- Features: Flooring - Wall to Wall Carpet, Window(s) - Picture
- Level: Basement
- Area: 108
- Dimensions: 12 x 9
Heating
- Baseboard, Oil
Cooling
- Central Air
Appliances
- Included: Range, Microwave, Refrigerator, Washer
- Laundry: Flooring - Vinyl, Window(s) - Picture, Washer Hookup, In Basement
Features
- Slider, Sun Room, Office
- Flooring: Tile, Vinyl, Carpet, Hardwood, Flooring - Wall to Wall Carpet
- Windows: Picture
- Basement: Full,Partially Finished
- Number of fireplaces: 2
- Fireplace features: Family Room, Living Room
Interior area
- Total structure area: 1,464
- Total interior livable area: 1,464 sqft
Property
Parking
- Total spaces: 6
- Parking features: Attached, Off Street
- Attached garage spaces: 2
- Uncovered spaces: 4
Features
- Patio & porch: Porch - Enclosed, Patio
- Exterior features: Porch - Enclosed, Patio
Lot
- Size: 0.50 Acres
- Features: Level
Details
- Parcel number: M:0078 L:000274,558062
- Zoning: RS
Construction
Type & style
- Home type: SingleFamily
- Architectural style: Ranch
- Property subtype: Single Family Residence
Materials
- Frame
- Foundation: Concrete Perimeter
- Roof: Shingle
Condition
- Year built: 1955
Utilities & green energy
- Sewer: Public Sewer
- Water: Public
Community & neighborhood
Community
- Community features: Public Transportation, Walk/Jog Trails, Highway Access, Public School
Location
- Region: Lexington
Other
Other facts
- Road surface type: Paved
Price history
| Date | Event | Price |
|---|---|---|
| 7/12/2024 | Sold | $1,180,000+31.3%$806/sqft |
Source: MLS PIN #73238065 Report a problem | ||
| 5/21/2024 | Contingent | $899,000$614/sqft |
Source: MLS PIN #73238065 Report a problem | ||
| 5/15/2024 | Listed for sale | $899,000$614/sqft |
Source: MLS PIN #73238065 Report a problem | ||
Public tax history
| Year | Property taxes | Tax assessment |
|---|---|---|
| 2025 | $12,144 +3% | $993,000 +3.2% |
| 2024 | $11,785 +1.6% | $962,000 +7.8% |
| 2023 | $11,596 +5.4% | $892,000 +11.9% |
Find assessor info on the county website
Neighborhood: 02420
Nearby schools
GreatSchools rating
- 9/10Joseph Estabrook Elementary SchoolGrades: K-5Distance: 0.5 mi
- 9/10Wm Diamond Middle SchoolGrades: 6-8Distance: 0.8 mi
- 10/10Lexington High SchoolGrades: 9-12Distance: 2 mi
Get a cash offer in 3 minutes
Find out how much your home could sell for in as little as 3 minutes with a no-obligation cash offer.
Estimated market value$1,250,300
Get a cash offer in 3 minutes
Find out how much your home could sell for in as little as 3 minutes with a no-obligation cash offer.
Estimated market value
$1,250,300


