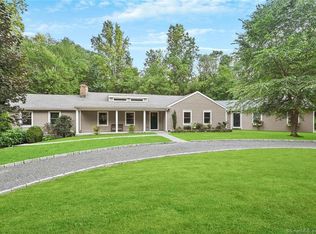Sold for $575,000
$575,000
17 Wyldewood Road, Easton, CT 06612
3beds
1,994sqft
Single Family Residence
Built in 1955
3.48 Acres Lot
$812,100 Zestimate®
$288/sqft
$4,993 Estimated rent
Home value
$812,100
$747,000 - $893,000
$4,993/mo
Zestimate® history
Loading...
Owner options
Explore your selling options
What's special
Opportunity Knocks! One level living in this spacious ranch style home on almost 3.5 acres with in-ground pool! Bring your creativity and finishing touches to make it your own. Solidly built with nice features throughout, you'll love the view from the spacious foyer straight through to the living room with view of the yard from the picture window. Random width flooring with pegs adds a charming touch. A 2-sided fireplace is between the living room and dining room. The family room is carpeted and looks out over the pool area. The kitchen was updated and has warm toned cabinetry, white appliances, an oversized window which lets the sunlight in, a walk-in-pantry, and a breakfast area. There are 3 large bedrooms, each having 2 closets. A full bath plus a half bath complete this level. Off of the secondary entrance is a mudroom area which leads to the garage. The right bay is tandem and also has vaulted ceiling. Great for a car collector or to use as a workshop. There is a partial basement plus crawl space area. Outside the property is pretty and private. The in-ground pool was opened 2 years ago. This is a tremendous opportunity for this neighborhood of higher priced homes in desirable Aspetuck area of Easton!
Zillow last checked: 8 hours ago
Listing updated: July 09, 2024 at 08:17pm
Listed by:
Kelly Higgins Team,
Kelly Higgins 203-650-3483,
Coldwell Banker Realty 203-254-7100
Bought with:
Jeanne Bracken, RES.0795104
Coldwell Banker Realty
Source: Smart MLS,MLS#: 170562281
Facts & features
Interior
Bedrooms & bathrooms
- Bedrooms: 3
- Bathrooms: 2
- Full bathrooms: 1
- 1/2 bathrooms: 1
Bedroom
- Features: Hardwood Floor
- Level: Main
Bedroom
- Features: Hardwood Floor
- Level: Main
Bedroom
- Features: Hardwood Floor
- Level: Main
Dining room
- Features: Fireplace, Hardwood Floor
- Level: Main
Family room
- Features: Ceiling Fan(s), Wall/Wall Carpet
- Level: Main
Kitchen
- Features: Breakfast Nook, Pantry, Tile Floor
- Level: Main
Living room
- Features: Fireplace, Hardwood Floor
- Level: Main
Heating
- Radiator, Oil
Cooling
- None
Appliances
- Included: Electric Cooktop, Oven, Microwave, Refrigerator, Freezer, Dishwasher, Water Heater
- Laundry: Main Level, Mud Room
Features
- Entrance Foyer
- Basement: Partial,Crawl Space
- Attic: Pull Down Stairs
- Number of fireplaces: 1
Interior area
- Total structure area: 1,994
- Total interior livable area: 1,994 sqft
- Finished area above ground: 1,994
Property
Parking
- Total spaces: 3
- Parking features: Tandem, Attached, Driveway, Garage Door Opener, Private
- Attached garage spaces: 3
- Has uncovered spaces: Yes
Features
- Patio & porch: Deck
- Exterior features: Stone Wall
- Has private pool: Yes
- Pool features: In Ground, Vinyl
Lot
- Size: 3.48 Acres
- Features: Cul-De-Sac, Wetlands, Level, Few Trees
Details
- Parcel number: 115198
- Zoning: R3
Construction
Type & style
- Home type: SingleFamily
- Architectural style: Ranch
- Property subtype: Single Family Residence
Materials
- Vinyl Siding
- Foundation: Block
- Roof: Fiberglass
Condition
- New construction: No
- Year built: 1955
Utilities & green energy
- Sewer: Septic Tank
- Water: Well
Community & neighborhood
Community
- Community features: Golf, Library
Location
- Region: Easton
- Subdivision: Aspetuck
Price history
| Date | Event | Price |
|---|---|---|
| 6/16/2023 | Sold | $575,000-4%$288/sqft |
Source: | ||
| 5/15/2023 | Contingent | $599,000$300/sqft |
Source: | ||
| 4/17/2023 | Listed for sale | $599,000$300/sqft |
Source: | ||
Public tax history
| Year | Property taxes | Tax assessment |
|---|---|---|
| 2025 | $12,341 +4.1% | $398,090 -0.8% |
| 2024 | $11,851 +2.9% | $401,170 +0.9% |
| 2023 | $11,517 +1.8% | $397,670 |
Find assessor info on the county website
Neighborhood: 06612
Nearby schools
GreatSchools rating
- 7/10Samuel Staples Elementary SchoolGrades: PK-5Distance: 1.8 mi
- 9/10Helen Keller Middle SchoolGrades: 6-8Distance: 2.7 mi
- 7/10Joel Barlow High SchoolGrades: 9-12Distance: 4.5 mi
Schools provided by the listing agent
- Elementary: Samuel Staples
- Middle: Helen Keller
- High: Joel Barlow
Source: Smart MLS. This data may not be complete. We recommend contacting the local school district to confirm school assignments for this home.
Get pre-qualified for a loan
At Zillow Home Loans, we can pre-qualify you in as little as 5 minutes with no impact to your credit score.An equal housing lender. NMLS #10287.
Sell with ease on Zillow
Get a Zillow Showcase℠ listing at no additional cost and you could sell for —faster.
$812,100
2% more+$16,242
With Zillow Showcase(estimated)$828,342
