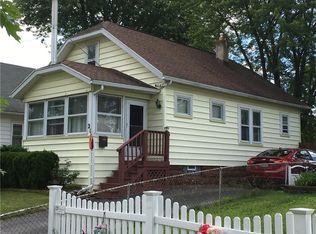Closed
$155,000
17 Worcester Rd, Rochester, NY 14616
2beds
1,152sqft
Single Family Residence
Built in 1940
4,791.6 Square Feet Lot
$178,700 Zestimate®
$135/sqft
$1,812 Estimated rent
Home value
$178,700
$168,000 - $191,000
$1,812/mo
Zestimate® history
Loading...
Owner options
Explore your selling options
What's special
Welcome to 17 Worcester Rd, a lovely cape cod in Rochester, NY! This charming home offers 2 bedrooms, with the option to utilize the office as a potential 3rd bedroom. The kitchen is truly a standout feature, exuding charm and character. Situated on an adorable street adorned with sidewalks and lamp posts, this property offers a picturesque setting. Step outside and discover the delightful patio and shed. The patio has an awning and provides the perfect space for outdoor relaxation, entertaining, and enjoying the beautiful weather. Additionally, the property features a convenient shed, offering ample storage space for all your outdoor equipment. Families will appreciate the Greece school district, ensuring access to educational opportunities for children. Convenience is at your fingertips with this home. Located in a desirable neighborhood, you'll find a variety of amenities and services just moments away. Don't miss the opportunity to make this home your own and take advantage of these fantastic features. Delayed negotiations on 10/9/23 at 12:00 PM. For your convenience open house is on Saturday, 10/7/23 from 12:00 PM to 2:00 PM.
Zillow last checked: 8 hours ago
Listing updated: December 22, 2023 at 10:24am
Listed by:
Renee DeMars 585-738-8023,
Tru Agent Real Estate
Bought with:
Luis Gonzalez, 10401305015
Keller Williams Realty Greater Rochester
Source: NYSAMLSs,MLS#: R1501110 Originating MLS: Rochester
Originating MLS: Rochester
Facts & features
Interior
Bedrooms & bathrooms
- Bedrooms: 2
- Bathrooms: 1
- Full bathrooms: 1
- Main level bathrooms: 1
- Main level bedrooms: 1
Heating
- Gas
Cooling
- Central Air
Appliances
- Included: Gas Oven, Gas Range, Gas Water Heater, Microwave, Refrigerator
- Laundry: In Basement
Features
- Breakfast Bar, Ceiling Fan(s), Den, Separate/Formal Dining Room, Separate/Formal Living Room, Solid Surface Counters, Bedroom on Main Level
- Flooring: Carpet, Tile, Varies, Vinyl
- Windows: Thermal Windows
- Basement: Full
- Has fireplace: No
Interior area
- Total structure area: 1,152
- Total interior livable area: 1,152 sqft
Property
Parking
- Parking features: No Garage
Features
- Patio & porch: Enclosed, Patio, Porch
- Exterior features: Awning(s), Blacktop Driveway, Fully Fenced, Patio
- Fencing: Full
Lot
- Size: 4,791 sqft
- Dimensions: 40 x 125
- Features: Near Public Transit, Rectangular, Rectangular Lot, Residential Lot
Details
- Additional structures: Shed(s), Storage
- Parcel number: 2628000607500005018000
- Special conditions: Standard
Construction
Type & style
- Home type: SingleFamily
- Architectural style: Cape Cod,Two Story
- Property subtype: Single Family Residence
Materials
- Aluminum Siding, Steel Siding, Copper Plumbing
- Foundation: Block
- Roof: Asphalt
Condition
- Resale
- Year built: 1940
Utilities & green energy
- Electric: Circuit Breakers
- Sewer: Connected
- Water: Connected, Public
- Utilities for property: Sewer Connected, Water Connected
Community & neighborhood
Location
- Region: Rochester
Other
Other facts
- Listing terms: Cash,Conventional,FHA,VA Loan
Price history
| Date | Event | Price |
|---|---|---|
| 12/5/2023 | Sold | $155,000+19.3%$135/sqft |
Source: | ||
| 10/11/2023 | Pending sale | $129,900$113/sqft |
Source: | ||
| 10/2/2023 | Listed for sale | $129,900$113/sqft |
Source: | ||
Public tax history
| Year | Property taxes | Tax assessment |
|---|---|---|
| 2024 | -- | $87,300 |
| 2023 | -- | $87,300 +7.8% |
| 2022 | -- | $81,000 |
Find assessor info on the county website
Neighborhood: 14616
Nearby schools
GreatSchools rating
- 5/10Longridge SchoolGrades: K-5Distance: 1.3 mi
- 3/10Olympia High SchoolGrades: 6-12Distance: 2.1 mi
Schools provided by the listing agent
- District: Greece
Source: NYSAMLSs. This data may not be complete. We recommend contacting the local school district to confirm school assignments for this home.
