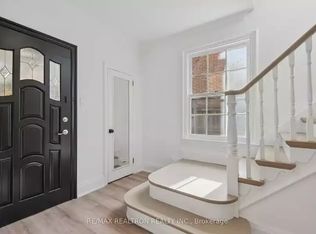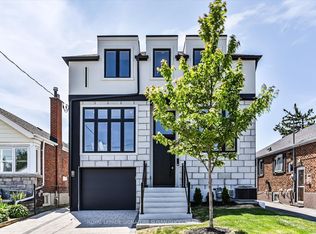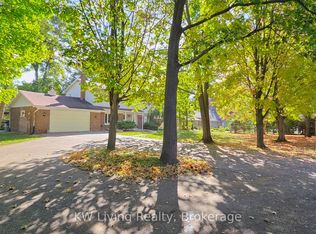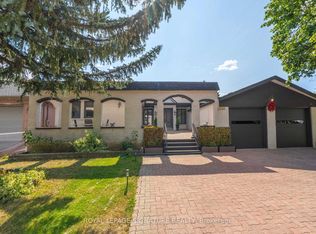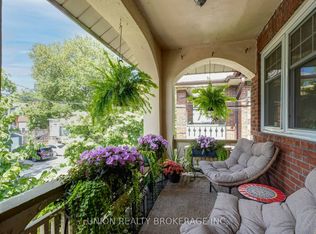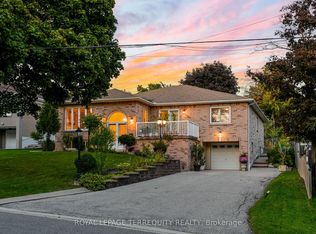Spacious Ravine-Backed 4-Bedroom Home on Quiet Cul-de-SacA rare opportunity to own a generously sized home backing onto a tranquil ravine in one of East York's most sought-after Taylor Creek enclaves. Nestled in a quiet cul-de-sac, this 4-bedroom, 4-bathroom home blends comfort, flexibility, and natural beauty-perfect for families, creatives, and multi-generational living.Enjoy over 3, 500 sq ft of finished space, with large principal rooms, two fireplaces, and abundant natural light. Step out from your family room to a private deck overlooking the treetops-ideal for morning coffee or quiet reflection.The finished basement with a separate side entrance is brimming with potential: to create an in-law suite or generate rental income. Need room for hobbies, storage, or remote work? You'll love the dedicated office and oversized workshop space.The massive 6-car driveway and double garage make parking effortless for households with multiple vehicles or frequent visitors. And with quick access to the DVP, Danforth, Leaside, and The Beach, convenience is always close at hand.Situated within the highly regarded Diefenbaker & Cosburn school districts, this home offers not just space-but long-term value in a coveted location.Well cared for and full of potential, this home is ready to grow with you.Don't miss your chance to make it your own.
For sale
C$1,888,555
17 Woodvale Cres, Toronto, ON M4C 5N4
4beds
4baths
Single Family Residence
Built in ----
5,885 Square Feet Lot
$-- Zestimate®
C$--/sqft
C$-- HOA
What's special
- 70 days |
- 41 |
- 2 |
Zillow last checked: 8 hours ago
Listing updated: October 01, 2025 at 02:52pm
Listed by:
KW Living Realty
Source: TRREB,MLS®#: E12438684 Originating MLS®#: Toronto Regional Real Estate Board
Originating MLS®#: Toronto Regional Real Estate Board
Facts & features
Interior
Bedrooms & bathrooms
- Bedrooms: 4
- Bathrooms: 4
Primary bedroom
- Level: Second
- Dimensions: 5.1 x 3.7
Bedroom 2
- Level: Second
- Dimensions: 3.1 x 3
Bedroom 3
- Level: Second
- Dimensions: 4 x 3.9
Bedroom 4
- Level: Second
- Dimensions: 4.1 x 2.9
Dining room
- Level: Main
- Dimensions: 4.1 x 3.7
Family room
- Level: Lower
- Dimensions: 7.9 x 4.7
Family room
- Level: Main
- Dimensions: 6.1 x 3.7
Kitchen
- Level: Main
- Dimensions: 5.9 x 2.4
Living room
- Level: Main
- Dimensions: 5.4 x 4
Office
- Level: Second
- Dimensions: 2.4 x 2.1
Workshop
- Level: Lower
- Dimensions: 3.3 x 3
Heating
- Forced Air, Gas
Cooling
- Central Air
Appliances
- Included: Water Heater Owned
Features
- In-Law Capability
- Basement: Separate Entrance
- Has fireplace: Yes
Interior area
- Living area range: 3000-3500 null
Video & virtual tour
Property
Parking
- Total spaces: 8
- Parking features: Garage
- Has garage: Yes
Features
- Stories: 2
- Pool features: None
Lot
- Size: 5,885 Square Feet
- Features: Cul de Sac/Dead End, Hospital, Park, Ravine, River/Stream, Wooded/Treed, Irregular Lot
Details
- Additional structures: Shed
- Parcel number: 103720047
Construction
Type & style
- Home type: SingleFamily
- Property subtype: Single Family Residence
Materials
- Brick
- Foundation: Concrete
- Roof: Asphalt Shingle
Utilities & green energy
- Sewer: Sewer
Community & HOA
Location
- Region: Toronto
Financial & listing details
- Annual tax amount: C$10,383
- Date on market: 10/1/2025
KW Living Realty
By pressing Contact Agent, you agree that the real estate professional identified above may call/text you about your search, which may involve use of automated means and pre-recorded/artificial voices. You don't need to consent as a condition of buying any property, goods, or services. Message/data rates may apply. You also agree to our Terms of Use. Zillow does not endorse any real estate professionals. We may share information about your recent and future site activity with your agent to help them understand what you're looking for in a home.
Price history
Price history
Price history is unavailable.
Public tax history
Public tax history
Tax history is unavailable.Climate risks
Neighborhood: Old East York
Nearby schools
GreatSchools rating
No schools nearby
We couldn't find any schools near this home.
- Loading
