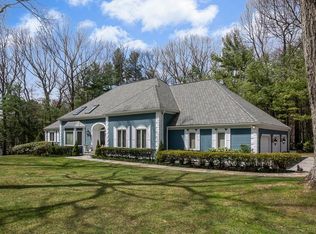Stunning rambling Cape Cod home is a real departure from what you'd expect*Incredibly beautiful almost 2 acre private, landscaped paradise in one of the area's best subdivisions of upscale homes*Welcoming open Foyer flanked by formal DinRm & LivRm flows gracefully into a smashing updated Kitchen w/fireplace, Quartz, Stainless appliances & huge eating area with sliders to deck*Vaulted Great Rm style Fam Rm w/skylights & built-ins*1st Floor Master Suite w/huge wall of glass and large Palladian window that lets the natural light inside*Front staircase leads to two spacious bdrs w/shared bath*Impressive 1st Flr Study w/bow window & full bath*Rear staircase to huge lofted Great Rm plus vaulted bdrm w/its own bath & WI closet*Don't miss the cool finished lower level w/entertainment kitchen, game room, media area w/55" Panasonic TV & surround sound equipment, custom built-ins & storage galore*One of the prettiest homes around that has been lovingly & continuously updated & maintained*
This property is off market, which means it's not currently listed for sale or rent on Zillow. This may be different from what's available on other websites or public sources.
