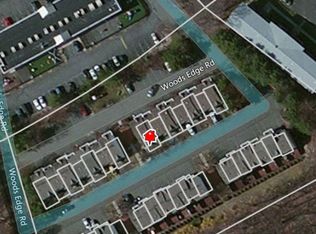Welcome home to this model unit in Woods Edge! Bright living room leads to the kitchen and separate dining area. Balcony off dining room lets in plenty of afternoon sun and views. Upstairs 2 bedrooms and full bath are down the hall from laundry. Converted garage on lower level is a great space for a home office or extra storage. You can t beat the convenience of being minutes from the NJ Transit Denville station, having quick access to Routes 80, 46, and 10, shopping and restaurants. Plenty of newer updates: microwave and refrigerator replaced 1 year ago, new washer & dryer, 3 year old AC unit and water heater. Two assigned parking spots on site and open lot for guests.
This property is off market, which means it's not currently listed for sale or rent on Zillow. This may be different from what's available on other websites or public sources.
