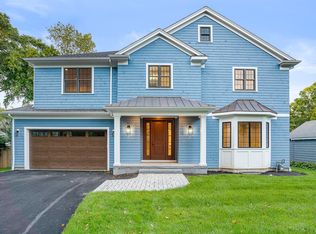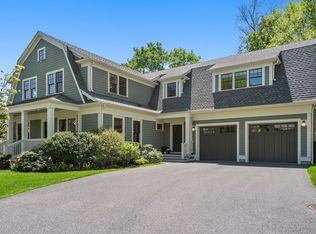ALL SHOWINGS, AND OPEN HOUSES, ARE BY APPOINTMENT ONLY.. ...Stunning 12 room, sun-drenched, Center Entrance Colonial with spectacular, landscaped yard and patio area. The first floor offers a lovely living room with fireplace adjacent to private study, renovated chef's kitchen leading to a cathedral ceiling great room, dining room, and powder room. The second floor offers three bedrooms and family bathroom. Romantic third floor master suite with full bath, jacuzzi, and sitting room. Lower level with private rear entrance, spacious family, music, and exercise rooms. Beautiful hardwood floors, newer oversized windows, 2 fireplaces, and four levels of living. Near Zervas Elementary School, transportation, highways, shopping, parks, tennis courts, playgrounds, and Waban Village.
This property is off market, which means it's not currently listed for sale or rent on Zillow. This may be different from what's available on other websites or public sources.

