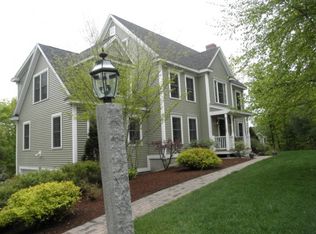Custom built by Premier builder Persimmons in prestigious Forest Ridge with direct access to 230 acre Oakland Town Forest Conservation trails, ideal for hiking/biking. Gourmet kitchen is a cook's delight, with Schrock custom cherry cabinets, granite counters, 5 burner Viking cooktop, new Samsung refrigerator, Jennair double wall ovens, Bosch dishwasher and large center island. Fabulous oversized family room with Quardra fired electronic controlled pellet stove, formal dining, living rooms and 1/2 bath complete the first floor. All new hardwood on the 2nd floor. Oversized Master Suite with 9ft ceiling, sitting/office area, walk-in closet & double closet. Lovely master bath with double vanity, whirlpool tub & glass enclosed shower. Three other good sized bedrooms on this floor as well as another full bath. The 3rd floor was completed in 2016 with no expense spared. Built in bookcases, window seat (lower part of window is tempered glass). Many options for this room-home office, playroom, bedroom, etc. Lower level daylight walk-out with French doors is just waiting to be finished for additional room. Great location for commuters with easy access to 101 or train to Boston, security system, 3 zone heat and central air, surround sound, composite deck, freshly painted interior-walls, ceiling & woodwork, sidewalks, lantern street lights, town water, invisible fence. Tranquil setting and well landscaped. Easy to show and quick closing possible. Pristine! Seller is related to list agent
This property is off market, which means it's not currently listed for sale or rent on Zillow. This may be different from what's available on other websites or public sources.
