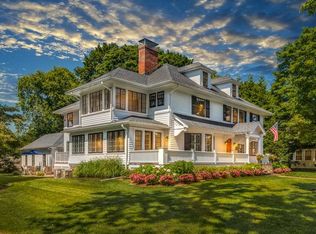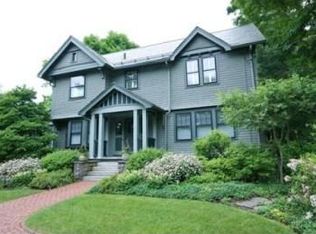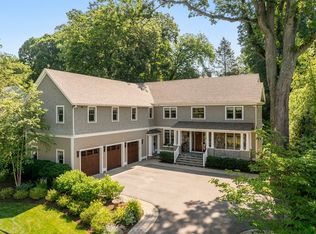Sold for $2,400,000
$2,400,000
17 Winthrop Rd, Lexington, MA 02421
5beds
4,065sqft
Single Family Residence
Built in 1895
0.57 Acres Lot
$2,428,200 Zestimate®
$590/sqft
$7,405 Estimated rent
Home value
$2,428,200
$2.23M - $2.65M
$7,405/mo
Zestimate® history
Loading...
Owner options
Explore your selling options
What's special
The Walter Wheeler Rowse home endures as the vibrant, luxurious home it was built to be. Running, squealing, playing in your luxurious lawn or hosting a garden party/cocktail fete? Quickly go where you need in Lexington, Cambridge, Boston. Everyone has space for their private rooms, for time together, for entertaining, and places for guests. Improvements like solar to lower your bills and reduce your footprint, electric car chargers, an insulated garage to work, work out, or play close to nature, beautiful bathrooms, and finished basement living spaces. Private spaces inside with the rear bedroom and third floor suite, privacy from the neighbors with the lush trees and enormous yard.Victorian homes were built with high ceilings, incredible light, and a multitude of rooms for living and entertaining. These homes hold a great feeling of home in locations and neighborhoods that cannot be created today. For whatever your mood. Whatever your needs. For decades to come.
Zillow last checked: 8 hours ago
Listing updated: November 26, 2024 at 06:56am
Listed by:
Stephanie Ford 617-468-7889,
Coldwell Banker Realty - Newton 617-969-2447
Bought with:
Christine Pomer
Coldwell Banker Realty - Lexington
Source: MLS PIN,MLS#: 73238769
Facts & features
Interior
Bedrooms & bathrooms
- Bedrooms: 5
- Bathrooms: 5
- Full bathrooms: 4
- 1/2 bathrooms: 1
Primary bedroom
- Features: Closet/Cabinets - Custom Built, Flooring - Hardwood, Lighting - Sconce
- Level: Second
- Area: 200.2
- Dimensions: 14.3 x 14
Bedroom 2
- Features: Closet, Flooring - Hardwood, Lighting - Sconce
- Level: Second
- Area: 206.15
- Dimensions: 15.5 x 13.3
Bedroom 3
- Features: Closet, Flooring - Hardwood, Lighting - Overhead
- Level: Second
- Area: 135.42
- Dimensions: 12.2 x 11.1
Bedroom 4
- Features: Closet, Closet/Cabinets - Custom Built, Flooring - Hardwood, Lighting - Sconce
- Level: Second
- Area: 140.94
- Dimensions: 16.2 x 8.7
Bedroom 5
- Features: Cedar Closet(s), Flooring - Wall to Wall Carpet, Window(s) - Bay/Bow/Box
- Level: Third
- Area: 214.88
- Dimensions: 15.8 x 13.6
Primary bathroom
- Features: No
Bathroom 1
- Features: Bathroom - Tiled With Shower Stall, Closet - Linen, Flooring - Marble, Recessed Lighting, Lighting - Sconce
- Level: Second
- Area: 59.52
- Dimensions: 9.3 x 6.4
Bathroom 2
- Features: Bathroom - Tiled With Tub & Shower, Flooring - Marble, Countertops - Stone/Granite/Solid, Recessed Lighting, Lighting - Sconce
- Level: Second
- Area: 53.32
- Dimensions: 8.6 x 6.2
Bathroom 3
- Features: Bathroom - Tiled With Tub & Shower, Flooring - Marble, Recessed Lighting, Lighting - Sconce
- Level: Third
- Area: 131.89
- Dimensions: 12.1 x 10.9
Dining room
- Features: Closet/Cabinets - Custom Built, Flooring - Hardwood, Recessed Lighting
- Level: First
- Area: 201.15
- Dimensions: 14.9 x 13.5
Family room
- Features: Bathroom - Half, Skylight, Flooring - Hardwood, Deck - Exterior, Exterior Access, Recessed Lighting
- Level: First
- Area: 226.56
- Dimensions: 19.2 x 11.8
Kitchen
- Features: Closet/Cabinets - Custom Built, Flooring - Hardwood, Window(s) - Picture, Dining Area, Countertops - Stone/Granite/Solid, Kitchen Island, Wet Bar, Breakfast Bar / Nook, Exterior Access, Recessed Lighting
- Level: First
- Area: 425.92
- Dimensions: 24.2 x 17.6
Living room
- Features: Flooring - Hardwood, French Doors, Exterior Access, Recessed Lighting
- Level: First
- Area: 252
- Dimensions: 17.5 x 14.4
Heating
- Forced Air, Heat Pump, Natural Gas, Active Solar, ENERGY STAR Qualified Equipment, Air Source Heat Pumps (ASHP), Pellet Stove, Fireplace(s)
Cooling
- Central Air, Air Source Heat Pumps (ASHP)
Appliances
- Included: Gas Water Heater, Water Heater, Range, Oven, Dishwasher, Disposal, Refrigerator, Washer, Dryer
- Laundry: Bathroom - Full, Flooring - Laminate, In Basement
Features
- Recessed Lighting, Closet, Lighting - Pendant, Wainscoting, Lighting - Sconce, Closet/Cabinets - Custom Built, Cedar Closet(s), Lighting - Overhead, Sitting Room, Foyer, Bathroom, Play Room, Game Room, Bedroom, Walk-up Attic
- Flooring: Tile, Carpet, Laminate, Marble, Hardwood, Flooring - Hardwood, Flooring - Stone/Ceramic Tile, Flooring - Wall to Wall Carpet
- Doors: French Doors, Insulated Doors
- Windows: Insulated Windows, Screens
- Basement: Full,Finished,Walk-Out Access,Interior Entry,Concrete
- Number of fireplaces: 2
- Fireplace features: Bedroom
Interior area
- Total structure area: 4,065
- Total interior livable area: 4,065 sqft
Property
Parking
- Total spaces: 9
- Parking features: Detached, Garage Door Opener, Storage, Insulated, Oversized, Paved Drive, Off Street, Paved
- Garage spaces: 3
- Uncovered spaces: 6
Features
- Patio & porch: Porch, Deck, Deck - Composite, Covered
- Exterior features: Porch, Deck, Deck - Composite, Covered Patio/Deck, Rain Gutters, Storage, Professional Landscaping, Sprinkler System, Screens, Garden
- Frontage length: 107.00
Lot
- Size: 0.57 Acres
- Features: Wooded, Level
Details
- Foundation area: 0
- Parcel number: 551899
- Zoning: RS
Construction
Type & style
- Home type: SingleFamily
- Architectural style: Victorian
- Property subtype: Single Family Residence
Materials
- Frame
- Foundation: Stone
- Roof: Shingle
Condition
- Year built: 1895
Details
- Warranty included: Yes
Utilities & green energy
- Electric: Circuit Breakers, 200+ Amp Service
- Sewer: Public Sewer
- Water: Public
- Utilities for property: for Gas Range, for Electric Oven
Green energy
- Energy efficient items: Thermostat
Community & neighborhood
Security
- Security features: Security System
Community
- Community features: Public Transportation, Shopping, Pool, Walk/Jog Trails, Golf, Bike Path, Conservation Area, Sidewalks
Location
- Region: Lexington
- Subdivision: Munroe Hill
Other
Other facts
- Listing terms: Contract
Price history
| Date | Event | Price |
|---|---|---|
| 11/25/2024 | Sold | $2,400,000-4%$590/sqft |
Source: MLS PIN #73238769 Report a problem | ||
| 9/20/2024 | Contingent | $2,500,000$615/sqft |
Source: MLS PIN #73238769 Report a problem | ||
| 9/13/2024 | Price change | $2,500,000-6.3%$615/sqft |
Source: MLS PIN #73238769 Report a problem | ||
| 7/25/2024 | Price change | $2,669,000-2.9%$657/sqft |
Source: MLS PIN #73238769 Report a problem | ||
| 6/5/2024 | Price change | $2,749,000-5.2%$676/sqft |
Source: MLS PIN #73238769 Report a problem | ||
Public tax history
| Year | Property taxes | Tax assessment |
|---|---|---|
| 2025 | $25,536 +0.7% | $2,088,000 +0.9% |
| 2024 | $25,358 +1.5% | $2,070,000 +7.7% |
| 2023 | $24,986 +4% | $1,922,000 +10.4% |
Find assessor info on the county website
Neighborhood: 02421
Nearby schools
GreatSchools rating
- 9/10Maria Hastings Elementary SchoolGrades: K-5Distance: 1.5 mi
- 9/10Wm Diamond Middle SchoolGrades: 6-8Distance: 1.3 mi
- 10/10Lexington High SchoolGrades: 9-12Distance: 0.4 mi
Schools provided by the listing agent
- Elementary: Hastings
- Middle: Diamond
- High: Lhs
Source: MLS PIN. This data may not be complete. We recommend contacting the local school district to confirm school assignments for this home.
Get a cash offer in 3 minutes
Find out how much your home could sell for in as little as 3 minutes with a no-obligation cash offer.
Estimated market value$2,428,200
Get a cash offer in 3 minutes
Find out how much your home could sell for in as little as 3 minutes with a no-obligation cash offer.
Estimated market value
$2,428,200


