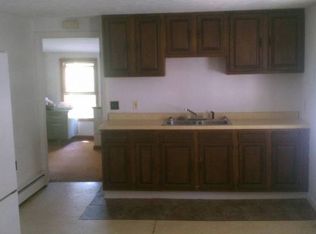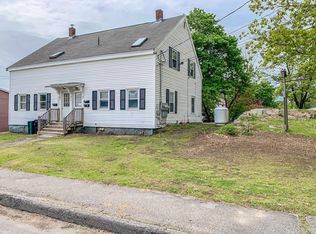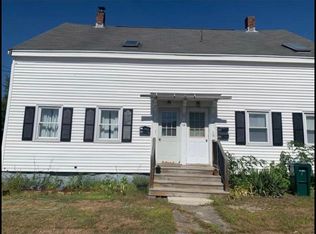Closed
$410,000
17 Winter Street, Biddeford, ME 04005
3beds
1,075sqft
Single Family Residence
Built in 1985
8,712 Square Feet Lot
$414,700 Zestimate®
$381/sqft
$2,384 Estimated rent
Home value
$414,700
$394,000 - $435,000
$2,384/mo
Zestimate® history
Loading...
Owner options
Explore your selling options
What's special
Don't miss this excellent opportunity to live in the vibrant City of Biddeford. This charming, well-kept Cape features many upgrades since 2020 including 4 efficient heat pumps for cooling and heating, kitchen, windows, exterior doors, updated baths and flooring, garage, shed, fence, extra parking pad, pollinator gardens with native perennials, and so much more. Seller has worked with Revision Solar, who has all the roof dimensions, shade readings etc. on file to streamlined the process for the next owners, should they choose to install solar panels. This property is conveniently situated on a dead-end street within walking distance to the thriving downtown area featuring Biddeford River Walks, Mechanics Park (host of RiverJam Festival), Biddeford Mills Museum, specialty shops, micro brewers and a variety of eateries to suit every taste and budget.
Zillow last checked: 8 hours ago
Listing updated: April 16, 2025 at 10:14am
Listed by:
Portside Real Estate Group
Bought with:
EXP Realty
Source: Maine Listings,MLS#: 1615418
Facts & features
Interior
Bedrooms & bathrooms
- Bedrooms: 3
- Bathrooms: 2
- Full bathrooms: 1
- 1/2 bathrooms: 1
Bedroom 1
- Level: First
Bedroom 2
- Level: Second
Bedroom 3
- Level: Second
Dining room
- Level: First
Kitchen
- Level: First
Living room
- Level: First
Heating
- Baseboard, Heat Pump
Cooling
- Heat Pump
Appliances
- Included: Dishwasher, Dryer, Electric Range, Refrigerator, Washer
Features
- 1st Floor Bedroom, Bathtub, Storage
- Flooring: Laminate, Tile
- Has fireplace: No
Interior area
- Total structure area: 1,075
- Total interior livable area: 1,075 sqft
- Finished area above ground: 1,075
- Finished area below ground: 0
Property
Parking
- Total spaces: 1
- Parking features: Paved, 1 - 4 Spaces, Detached
- Garage spaces: 1
Features
- Patio & porch: Patio
Lot
- Size: 8,712 sqft
- Features: Near Shopping, Near Turnpike/Interstate, Near Railroad, Level, Open Lot, Landscaped
Details
- Additional structures: Shed(s)
- Parcel number: BIDDM34L3171
- Zoning: R2
Construction
Type & style
- Home type: SingleFamily
- Architectural style: Cape Cod
- Property subtype: Single Family Residence
Materials
- Wood Frame, Wood Siding
- Foundation: Slab
- Roof: Shingle
Condition
- Year built: 1985
Utilities & green energy
- Electric: Circuit Breakers
- Sewer: Public Sewer
- Water: Public
Community & neighborhood
Location
- Region: Biddeford
Price history
| Date | Event | Price |
|---|---|---|
| 4/16/2025 | Sold | $410,000+2.5%$381/sqft |
Source: | ||
| 3/11/2025 | Pending sale | $399,900$372/sqft |
Source: | ||
| 3/4/2025 | Listed for sale | $399,900+29%$372/sqft |
Source: | ||
| 3/19/2021 | Sold | $310,000+17%$288/sqft |
Source: | ||
| 2/6/2021 | Listed for sale | $264,900+33.1%$246/sqft |
Source: | ||
Public tax history
| Year | Property taxes | Tax assessment |
|---|---|---|
| 2024 | $4,006 +9.4% | $281,700 +0.9% |
| 2023 | $3,663 +7.3% | $279,200 +34.2% |
| 2022 | $3,413 +7.1% | $208,000 +19% |
Find assessor info on the county website
Neighborhood: 04005
Nearby schools
GreatSchools rating
- NAJohn F Kennedy Memorial SchoolGrades: PK-KDistance: 0.6 mi
- 3/10Biddeford Middle SchoolGrades: 5-8Distance: 0.9 mi
- 5/10Biddeford High SchoolGrades: 9-12Distance: 0.9 mi

Get pre-qualified for a loan
At Zillow Home Loans, we can pre-qualify you in as little as 5 minutes with no impact to your credit score.An equal housing lender. NMLS #10287.


