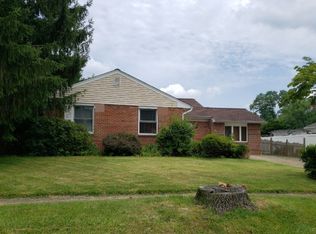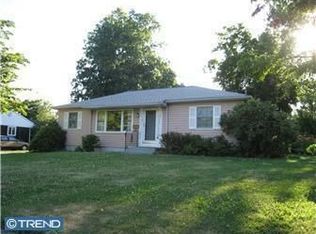Sold for $395,000
$395,000
17 Winding Way Rd, Stratford, NJ 08084
4beds
2,345sqft
Single Family Residence
Built in 1958
8,250 Square Feet Lot
$447,300 Zestimate®
$168/sqft
$3,138 Estimated rent
Home value
$447,300
$425,000 - $470,000
$3,138/mo
Zestimate® history
Loading...
Owner options
Explore your selling options
What's special
WOW !!! What can I say! 2400+/- sq ft beauty with custom features throughout. This home is much larger then it looks and located in Laurel Mill Farms. Beautiful 4 Bedroom, 2 1/2 bath Split Level was expanded in 2008 to include a master suite with walk in closet, master bath with heated marble flooring and cedar barreled ceiling you must see. Three additional bedrooms finish the upper level with additional full three piece bath. Main level features living room with picture windows with shaker blinds, hardwood flooring, and crown molding, bright formal dining room with rear bay window, custom crown moldings/tray ceiling and hardwood floors. Modern kitchen is a bakers dream with maple cabinets with granite countertops, stainless steel appliances and built in custom high top table. Kitchen has heated ceramic tile floors and custom built in workstation with wine rack for additional work space. Now we move on to the lower level featuring a family room with custom fireplace with built ins, unbelievable custom ceilings, heated marble floors, surround sound and a beautiful wet bar for entertaining. We move on to the Mud Room that can be entered on the side and features a wine cellar closet that opens. Laundry Room with tile flooring and includes newer washer/dryer and we finish this level off with a powder room. Features oversized garage currently being used as a weight room with storage. We are not finished yet we have a rear screened porch with newer hot tub, an outdoor grilling station and a rear patio for all your outdoor entertaining. Features include a 200 Amp electrical service, multi zone gas heat, central air conditioning, underground sprinkler system, outside lighting, shed and so much more. This one of a kind Stratford split with custom features has so much to offer! Come take a look.
Zillow last checked: 8 hours ago
Listing updated: January 31, 2024 at 04:04pm
Listed by:
Ann Chain 856-939-0668,
Family Five Homes
Bought with:
Mary Ann Fischer
BHHS Fox & Roach-Marlton
Source: Bright MLS,MLS#: NJCD2059054
Facts & features
Interior
Bedrooms & bathrooms
- Bedrooms: 4
- Bathrooms: 3
- Full bathrooms: 2
- 1/2 bathrooms: 1
Basement
- Area: 0
Heating
- Baseboard, Natural Gas
Cooling
- Central Air, Ceiling Fan(s), Electric
Appliances
- Included: Microwave, Dishwasher, Disposal, Dryer, Oven/Range - Gas, Refrigerator, Washer, Gas Water Heater
- Laundry: Lower Level, Laundry Room, Mud Room
Features
- Built-in Features, Ceiling Fan(s), Chair Railings, Crown Molding, Eat-in Kitchen, Pantry, Recessed Lighting, Sound System, Walk-In Closet(s), Bar, Tray Ceiling(s), Wood Ceilings
- Flooring: Hardwood, Heated, Marble, Carpet, Wood, Ceramic Tile
- Doors: Six Panel, Storm Door(s)
- Windows: Double Hung, Vinyl Clad
- Has basement: No
- Number of fireplaces: 1
Interior area
- Total structure area: 2,345
- Total interior livable area: 2,345 sqft
- Finished area above ground: 2,345
- Finished area below ground: 0
Property
Parking
- Total spaces: 5
- Parking features: Other, Concrete, Driveway, Attached
- Attached garage spaces: 1
- Uncovered spaces: 4
Accessibility
- Accessibility features: None
Features
- Levels: Multi/Split,Two
- Stories: 2
- Patio & porch: Porch, Screened, Patio
- Exterior features: Barbecue, Lighting, Lawn Sprinkler, Street Lights, Sidewalks
- Pool features: None
- Has spa: Yes
- Spa features: Bath, Heated, Hot Tub
- Fencing: Vinyl,Cyclone
- Has view: Yes
- View description: Street
Lot
- Size: 8,250 sqft
- Dimensions: 75.00 x 110.00
- Features: Level, Interior Lot, Front Yard, Rear Yard, SideYard(s), Suburban
Details
- Additional structures: Above Grade, Below Grade
- Parcel number: 320009500005
- Zoning: R
- Zoning description: Residential
- Special conditions: Standard
Construction
Type & style
- Home type: SingleFamily
- Property subtype: Single Family Residence
Materials
- Stucco, Masonry, Vinyl Siding
- Foundation: Crawl Space
- Roof: Asphalt,Shingle
Condition
- Very Good
- New construction: No
- Year built: 1958
Utilities & green energy
- Electric: 200+ Amp Service
- Sewer: Public Sewer
- Water: Public
Community & neighborhood
Security
- Security features: Fire Sprinkler System
Location
- Region: Stratford
- Subdivision: Laurel Mill Farms
- Municipality: STRATFORD BORO
Other
Other facts
- Listing agreement: Exclusive Right To Sell
- Listing terms: Cash,Conventional,FHA,VA Loan
- Ownership: Fee Simple
Price history
| Date | Event | Price |
|---|---|---|
| 1/31/2024 | Sold | $395,000-1.2%$168/sqft |
Source: | ||
| 1/11/2024 | Pending sale | $399,900$171/sqft |
Source: | ||
| 1/3/2024 | Price change | $399,900-5.9%$171/sqft |
Source: | ||
| 11/26/2023 | Listed for sale | $424,900+84.7%$181/sqft |
Source: | ||
| 11/28/2014 | Sold | $230,000-4.1%$98/sqft |
Source: Public Record Report a problem | ||
Public tax history
| Year | Property taxes | Tax assessment |
|---|---|---|
| 2025 | $10,252 +3% | $205,000 |
| 2024 | $9,949 +35.5% | $205,000 |
| 2023 | $7,340 +2.1% | $205,000 |
Find assessor info on the county website
Neighborhood: 08084
Nearby schools
GreatSchools rating
- 4/10Samuel S. Yellin Elementary SchoolGrades: 4-8Distance: 0.3 mi
- 4/10Sterling High SchoolGrades: 9-12Distance: 0.7 mi
- 6/10Parkview Elementary SchoolGrades: PK-3Distance: 0.7 mi
Schools provided by the listing agent
- Elementary: Parkview School
- High: Sterling H.s.
- District: Sterling High
Source: Bright MLS. This data may not be complete. We recommend contacting the local school district to confirm school assignments for this home.
Get a cash offer in 3 minutes
Find out how much your home could sell for in as little as 3 minutes with a no-obligation cash offer.
Estimated market value$447,300
Get a cash offer in 3 minutes
Find out how much your home could sell for in as little as 3 minutes with a no-obligation cash offer.
Estimated market value
$447,300

