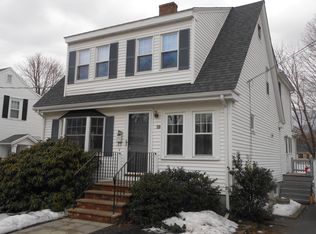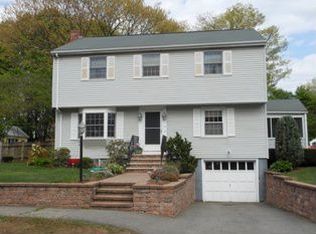Sold for $770,000
$770,000
17 Wilson St, Reading, MA 01867
4beds
2,435sqft
Single Family Residence
Built in 1936
5,702 Square Feet Lot
$825,900 Zestimate®
$316/sqft
$5,101 Estimated rent
Home value
$825,900
$768,000 - $884,000
$5,101/mo
Zestimate® history
Loading...
Owner options
Explore your selling options
What's special
Nestled in the heart of Reading, this stunning Colonial boasts 4 bedrooms, 2 bathrooms, and gleaming hardwood floors that echo warmth and elegance. The oversized kitchen, adorned with cherry cabinets and a woodstove, flows seamlessly into a large sunroom overlooking a serene backyard with a spacious deck. Upstairs, an open area serves as a versatile office or hangout space and 4 great sized bedrooms. The finished walk-out basement, featuring storage and tiled floors, is an entertainer's haven. A Commuters dream location, it also offers proximity to downtown amenities, parks, and highways, making it a perfect blend of comfort, style, and convenience.
Zillow last checked: 8 hours ago
Listing updated: June 24, 2024 at 10:56am
Listed by:
Francesca Driscoll 781-727-7939,
Redfin Corp. 617-340-7803
Bought with:
Nicole Yoshikane
Keller Williams Realty Boston-Metro | Back Bay
Source: MLS PIN,MLS#: 73238379
Facts & features
Interior
Bedrooms & bathrooms
- Bedrooms: 4
- Bathrooms: 2
- Full bathrooms: 2
Primary bedroom
- Features: Closet, Flooring - Wood, Window(s) - Picture
- Level: Second
- Area: 159.3
- Dimensions: 13.5 x 11.8
Bedroom 2
- Features: Closet, Flooring - Wood, Window(s) - Picture
- Level: Second
- Area: 123.19
- Dimensions: 9.7 x 12.7
Bedroom 3
- Features: Closet, Flooring - Wood, Window(s) - Picture
- Level: Second
- Area: 91.91
- Dimensions: 9.1 x 10.1
Bedroom 4
- Features: Closet, Flooring - Wood, Window(s) - Picture
- Level: Second
- Area: 103.95
- Dimensions: 13.5 x 7.7
Bathroom 1
- Features: Bathroom - Full
- Level: First
- Area: 36.66
- Dimensions: 7.8 x 4.7
Bathroom 2
- Features: Bathroom - Full
- Level: Second
- Area: 72.8
- Dimensions: 9.1 x 8
Dining room
- Features: Flooring - Wood, Window(s) - Picture
- Level: First
- Area: 128.82
- Dimensions: 11.3 x 11.4
Family room
- Features: Flooring - Stone/Ceramic Tile
- Level: Basement
- Area: 645.45
- Dimensions: 19.5 x 33.1
Kitchen
- Features: Flooring - Wood, Window(s) - Picture, Dining Area, Balcony - Interior, Countertops - Stone/Granite/Solid
- Level: First
- Area: 226
- Dimensions: 11.3 x 20
Living room
- Features: Flooring - Wood, Window(s) - Picture
- Level: First
- Area: 158.2
- Dimensions: 11.3 x 14
Heating
- Forced Air, Baseboard, Heat Pump, Natural Gas, Wood Stove, Ductless
Cooling
- Ductless
Appliances
- Included: Gas Water Heater, Water Heater, Range, Oven, Dishwasher, Disposal, Microwave, Refrigerator, Washer, Dryer
- Laundry: In Basement, Gas Dryer Hookup
Features
- Flooring: Wood, Tile, Hardwood
- Basement: Full
- Number of fireplaces: 1
- Fireplace features: Living Room
Interior area
- Total structure area: 2,435
- Total interior livable area: 2,435 sqft
Property
Parking
- Total spaces: 2
- Parking features: Paved Drive, Off Street
- Uncovered spaces: 2
Features
- Patio & porch: Porch - Enclosed, Deck
- Exterior features: Porch - Enclosed, Deck, Rain Gutters, Storage, Fenced Yard
- Fencing: Fenced/Enclosed,Fenced
Lot
- Size: 5,702 sqft
Details
- Foundation area: 900
- Parcel number: M:022.000000165.0,734005
- Zoning: S15
Construction
Type & style
- Home type: SingleFamily
- Architectural style: Colonial
- Property subtype: Single Family Residence
Materials
- Frame
- Foundation: Block
- Roof: Shingle
Condition
- Year built: 1936
Utilities & green energy
- Sewer: Public Sewer
- Water: Public
- Utilities for property: for Gas Range, for Gas Dryer
Community & neighborhood
Community
- Community features: Public Transportation, Shopping, Park, Laundromat, Highway Access
Location
- Region: Reading
Price history
| Date | Event | Price |
|---|---|---|
| 6/24/2024 | Sold | $770,000$316/sqft |
Source: MLS PIN #73238379 Report a problem | ||
| 5/23/2024 | Contingent | $770,000$316/sqft |
Source: MLS PIN #73238379 Report a problem | ||
| 5/21/2024 | Price change | $770,000-3.7%$316/sqft |
Source: MLS PIN #73238379 Report a problem | ||
| 5/15/2024 | Listed for sale | $799,999+124.7%$329/sqft |
Source: MLS PIN #73238379 Report a problem | ||
| 7/25/2011 | Sold | $356,000-5%$146/sqft |
Source: Public Record Report a problem | ||
Public tax history
| Year | Property taxes | Tax assessment |
|---|---|---|
| 2025 | $8,209 +3.3% | $720,700 +6.3% |
| 2024 | $7,949 +1.9% | $678,200 +9.5% |
| 2023 | $7,801 +8.4% | $619,600 +14.8% |
Find assessor info on the county website
Neighborhood: 01867
Nearby schools
GreatSchools rating
- 6/10J. Warren Killam Elementary SchoolGrades: K-5Distance: 1.1 mi
- 8/10Walter S Parker Middle SchoolGrades: 6-8Distance: 0.9 mi
- 9/10Reading Memorial High SchoolGrades: 9-12Distance: 0.8 mi
Get a cash offer in 3 minutes
Find out how much your home could sell for in as little as 3 minutes with a no-obligation cash offer.
Estimated market value$825,900
Get a cash offer in 3 minutes
Find out how much your home could sell for in as little as 3 minutes with a no-obligation cash offer.
Estimated market value
$825,900

