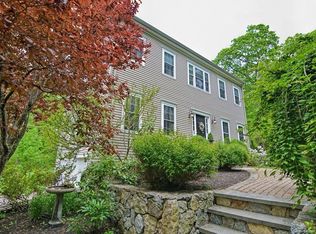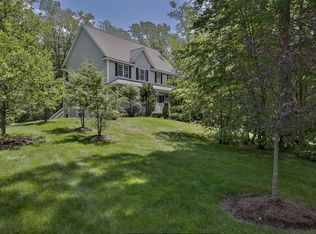Nestled on a quiet, cul-de-sac this Colonial is sure to check all the boxes. Dramatic 2 story foyer, front to back living room dining room with architectural columns, a kitchen filled with plenty of cabinetry, granite counters, induction cooktop, 2nd sink, large eating area, pantry with sliding barn door. A step down family room with gas fireplace, a study/office with beautiful built-ins. Entire 1st floor is HW & there are recessed lights galore. Kitchen & family room have access to 30' deck & it affords an abundance of privacy. Four lovely BRs, a master with tray ceiling and that much needed walk in closet & of course the master bath with whirlpool tub & vaulted ceiling, the 2 kids bedrooms have walk-in closets too!! There is a finished walk out basement with full bath, ideal space for a Media room for the entire family or whatever your needs may be. Ideal location for commuting & easy access to Hopkinton's award winning schools!! Don't let this opportunity slip thru your fingers!!
This property is off market, which means it's not currently listed for sale or rent on Zillow. This may be different from what's available on other websites or public sources.

