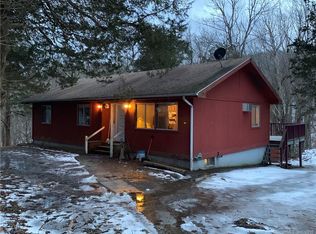UNIQUE HAND-BUILT WORK OF ART POST AND BEAM CAPE. TURN OF THE CENTURY ANTIQUE SALVAGED DOORS, FIXTURES, MANTLES, AND MUCH MORE! TRULY MUSEUM QUALITY HANDYWORK WITH 9FT CEILINGS, OAK AND PINE FLRS, NEW SS APPLS., PALADIUM GLASS,CAIR,CVAC, AND PURE PRIVACY!
This property is off market, which means it's not currently listed for sale or rent on Zillow. This may be different from what's available on other websites or public sources.
