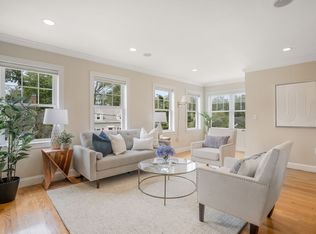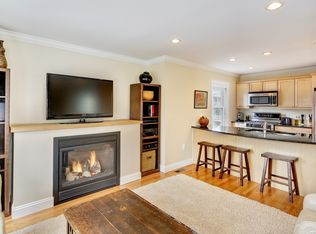Sold for $1,280,000
$1,280,000
17 Whitney St, Brookline, MA 02467
4beds
2,003sqft
Single Family Residence
Built in 1916
4,983 Square Feet Lot
$1,472,100 Zestimate®
$639/sqft
$5,602 Estimated rent
Home value
$1,472,100
$1.35M - $1.62M
$5,602/mo
Zestimate® history
Loading...
Owner options
Explore your selling options
What's special
Rare Chestnut Hill offering of a 4 BR,1.5BA single family home on a tree lined street between Lars Anderson Park and The Country Club, a dream location for commuters, bikers and those who enjoy the outdoors! The enclosed porch and entry foyer draw you into this welcoming home. The living room has French doors and a wall of built-ins. Pocket doors open to the dining room with custom wood panelling, built-in china cabinet and beautiful hand painted mural. Bright kitchen is functional with plenty of storage space.The sunroom is an extension of the kitchen, bringing the beauty of the private rear yard indoors! This space could be used as a family room, or dining room and has a slider to the fenced in yard, and making year round grilling easy. The 2nd floor has 4 large bedrooms, all with hardwood flooring and a full bath.The walk up attic offers potential for additional living area. Fenced in yard, off street parking, sidewalks, close to downtown Boston, Longwood, great shopping and dining!
Zillow last checked: 8 hours ago
Listing updated: June 18, 2024 at 09:28am
Listed by:
Cathy Johnson 978-857-2001,
William Raveis R.E. & Home Services 978-475-5100
Bought with:
The Samantha Eisenberg Group
Compass
Source: MLS PIN,MLS#: 73232886
Facts & features
Interior
Bedrooms & bathrooms
- Bedrooms: 4
- Bathrooms: 2
- Full bathrooms: 1
- 1/2 bathrooms: 1
Primary bedroom
- Features: Flooring - Hardwood, Closet - Double
- Level: Second
- Area: 156
- Dimensions: 12 x 13
Bedroom 2
- Features: Closet, Flooring - Hardwood
- Level: Second
- Area: 99
- Dimensions: 11 x 9
Bedroom 3
- Features: Ceiling Fan(s), Closet, Flooring - Hardwood
- Level: Second
- Area: 132
- Dimensions: 12 x 11
Bedroom 4
- Features: Closet, Flooring - Hardwood
- Level: Second
- Area: 121
- Dimensions: 11 x 11
Bathroom 1
- Features: Bathroom - Half, Flooring - Vinyl
- Level: First
- Area: 12
- Dimensions: 3 x 4
Bathroom 2
- Features: Bathroom - Full, Flooring - Stone/Ceramic Tile, Jacuzzi / Whirlpool Soaking Tub
- Level: Second
- Area: 42
- Dimensions: 7 x 6
Dining room
- Features: Beamed Ceilings, Closet/Cabinets - Custom Built, Flooring - Hardwood, Decorative Molding, Pocket Door
- Level: First
- Area: 169
- Dimensions: 13 x 13
Kitchen
- Features: Flooring - Stone/Ceramic Tile, Pantry, Open Floorplan, Recessed Lighting
- Level: First
- Area: 234
- Dimensions: 13 x 18
Living room
- Features: Closet/Cabinets - Custom Built, Flooring - Hardwood, French Doors
- Level: First
- Area: 204
- Dimensions: 12 x 17
Heating
- Baseboard, Steam, Oil, Other
Cooling
- Ductless
Appliances
- Included: Gas Water Heater, Range, Dishwasher, Disposal, Microwave, Refrigerator
- Laundry: Washer Hookup
Features
- Slider, Closet, Sun Room, Foyer, Walk-up Attic
- Flooring: Tile, Vinyl, Hardwood, Flooring - Stone/Ceramic Tile, Flooring - Hardwood
- Doors: Storm Door(s), French Doors
- Windows: Picture, Insulated Windows
- Basement: Full
- Has fireplace: No
Interior area
- Total structure area: 2,003
- Total interior livable area: 2,003 sqft
Property
Parking
- Total spaces: 2
- Parking features: Paved Drive, Off Street
- Uncovered spaces: 2
Features
- Patio & porch: Porch - Enclosed, Patio
- Exterior features: Porch - Enclosed, Patio, Professional Landscaping, Fenced Yard, Garden
- Fencing: Fenced
Lot
- Size: 4,983 sqft
- Features: Level
Details
- Parcel number: B:344 L:0004 S:0000,41600
- Zoning: T-5
Construction
Type & style
- Home type: SingleFamily
- Architectural style: Colonial
- Property subtype: Single Family Residence
Materials
- Frame
- Foundation: Stone
- Roof: Shingle
Condition
- Year built: 1916
Utilities & green energy
- Electric: Circuit Breakers
- Sewer: Public Sewer
- Water: Public
- Utilities for property: for Gas Range, Washer Hookup
Green energy
- Energy efficient items: Thermostat
Community & neighborhood
Community
- Community features: Public Transportation, Shopping, Park, Walk/Jog Trails, Medical Facility, Bike Path, Conservation Area, Highway Access, Private School, Public School
Location
- Region: Brookline
Price history
| Date | Event | Price |
|---|---|---|
| 6/18/2024 | Sold | $1,280,000+28.1%$639/sqft |
Source: MLS PIN #73232886 Report a problem | ||
| 5/8/2024 | Pending sale | $999,000$499/sqft |
Source: | ||
| 5/8/2024 | Contingent | $999,000$499/sqft |
Source: MLS PIN #73232886 Report a problem | ||
| 5/3/2024 | Listed for sale | $999,000$499/sqft |
Source: MLS PIN #73232886 Report a problem | ||
Public tax history
| Year | Property taxes | Tax assessment |
|---|---|---|
| 2025 | $11,559 +0.9% | $1,171,100 -0.1% |
| 2024 | $11,452 +3.8% | $1,172,200 +5.9% |
| 2023 | $11,037 +2.7% | $1,107,000 +5% |
Find assessor info on the county website
Neighborhood: 02467
Nearby schools
GreatSchools rating
- 7/10Roland Hayes SchoolGrades: K-8Distance: 1.2 mi
- 9/10Brookline High SchoolGrades: 9-12Distance: 1.6 mi
Get a cash offer in 3 minutes
Find out how much your home could sell for in as little as 3 minutes with a no-obligation cash offer.
Estimated market value$1,472,100
Get a cash offer in 3 minutes
Find out how much your home could sell for in as little as 3 minutes with a no-obligation cash offer.
Estimated market value
$1,472,100

