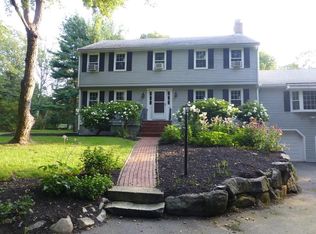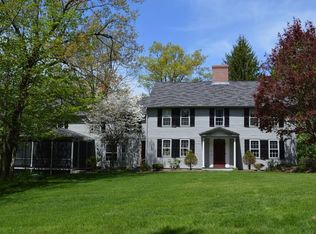Sold for $1,000,000
$1,000,000
17 Whitney Rd, Stow, MA 01775
3beds
2,229sqft
Single Family Residence
Built in 2016
2.3 Acres Lot
$1,011,600 Zestimate®
$449/sqft
$4,469 Estimated rent
Home value
$1,011,600
$951,000 - $1.08M
$4,469/mo
Zestimate® history
Loading...
Owner options
Explore your selling options
What's special
Stunning Custom Home. Step into single-level luxury living where elegance meets practicality at every turn. Meticulously designed, this custom-built home is surrounded by 2+ acres of stone wall-lined fields that will often be enjoyed while sitting on the expansive screened in porch. The kitchen serves as the heart of this open-concept retreat. Discover a chef's dream with a 6-burner Thermador gas cooktop and two full-size ovens, exquisite soapstone counters, and an expansive island perfect for gathering family and friends. Radiant heat flooring beneath hardwood floors coupled with a cozy gas fireplace ensures warmth and comfort throughout. Oversized windows flood the space with natural light, complementing the soaring cathedral ceilings. With an extensive list of features too numerous to list here, this home boasts the perfect blend of beauty and functionality. Be sure to review the comprehensive features sheet to see the unparalleled lifestyle this home offers.
Zillow last checked: 8 hours ago
Listing updated: June 20, 2024 at 07:55am
Listed by:
Catherine Hammill 617-872-4972,
Keller Williams Realty Boston Northwest 978-369-5775
Bought with:
Diane Cadogan Hughes
Barrett Sotheby's International Realty
Source: MLS PIN,MLS#: 73227781
Facts & features
Interior
Bedrooms & bathrooms
- Bedrooms: 3
- Bathrooms: 4
- Full bathrooms: 2
- 1/2 bathrooms: 2
- Main level bathrooms: 3
- Main level bedrooms: 3
Primary bedroom
- Features: Closet - Linen, Walk-In Closet(s), Closet/Cabinets - Custom Built, Flooring - Hardwood, Handicap Accessible, Recessed Lighting
- Level: Main,First
- Area: 353.6
- Dimensions: 22.1 x 16
Bedroom 2
- Features: Flooring - Hardwood, Exterior Access, Recessed Lighting
- Level: Main,First
- Area: 204.14
- Dimensions: 17.3 x 11.8
Bedroom 3
- Features: Flooring - Hardwood
- Level: Main,First
- Area: 198.95
- Dimensions: 17.3 x 11.5
Primary bathroom
- Features: Yes
Bathroom 1
- Features: Bathroom - Full, Bathroom - Double Vanity/Sink, Bathroom - Tiled With Shower Stall, Closet - Linen, Flooring - Hardwood, Countertops - Stone/Granite/Solid, Handicap Equipped, Recessed Lighting
- Level: Main,First
- Area: 94.64
- Dimensions: 10.4 x 9.1
Bathroom 2
- Features: Bathroom - Full, Bathroom - Tiled With Shower Stall
- Level: Main,First
Bathroom 3
- Features: Bathroom - Half, Flooring - Hardwood
- Level: Main,First
Dining room
- Features: Cathedral Ceiling(s), Flooring - Hardwood, Open Floorplan, Recessed Lighting
- Level: Main,First
- Area: 156.94
- Dimensions: 13.3 x 11.8
Kitchen
- Features: Cathedral Ceiling(s), Closet/Cabinets - Custom Built, Flooring - Hardwood, Pantry, Countertops - Stone/Granite/Solid, Kitchen Island, Breakfast Bar / Nook, Exterior Access, Open Floorplan, Recessed Lighting, Stainless Steel Appliances, Gas Stove, Lighting - Pendant
- Level: Main,First
- Area: 361.98
- Dimensions: 20.11 x 18
Living room
- Features: Cathedral Ceiling(s), Ceiling Fan(s), Flooring - Hardwood, Open Floorplan, Recessed Lighting, Decorative Molding
- Level: Main,First
- Area: 139.24
- Dimensions: 11.8 x 11.8
Heating
- Forced Air, Radiant, Natural Gas
Cooling
- Central Air
Appliances
- Included: Gas Water Heater, Tankless Water Heater, ENERGY STAR Qualified Refrigerator, ENERGY STAR Qualified Dryer, ENERGY STAR Qualified Dishwasher, ENERGY STAR Qualified Washer, Range Hood, Range, Oven, Plumbed For Ice Maker
- Laundry: Flooring - Hardwood, Handicap Accessible, Main Level, Gas Dryer Hookup, Recessed Lighting, Walk-in Storage, Washer Hookup, Lighting - Overhead, Sink, First Floor
Features
- Vestibule, Bathroom - Half, Closet, Closet/Cabinets - Custom Built, Pantry, Recessed Lighting, Entrance Foyer, Bathroom, Finish - Sheetrock
- Flooring: Hardwood, Stone / Slate, Flooring - Stone/Ceramic Tile, Flooring - Hardwood
- Doors: Insulated Doors
- Windows: Insulated Windows, Screens
- Basement: Full,Walk-Out Access,Interior Entry,Garage Access,Radon Remediation System,Concrete
- Number of fireplaces: 1
- Fireplace features: Living Room
Interior area
- Total structure area: 2,229
- Total interior livable area: 2,229 sqft
Property
Parking
- Total spaces: 13
- Parking features: Attached, Garage Door Opener, Storage, Workshop in Garage, Garage Faces Side, Paved Drive, Paved
- Attached garage spaces: 3
- Uncovered spaces: 10
Accessibility
- Accessibility features: Accessible Entrance
Features
- Patio & porch: Screened
- Exterior features: Porch - Screened, Rain Gutters, Professional Landscaping, Screens, Stone Wall
- Has view: Yes
- View description: Scenic View(s)
- Waterfront features: Lake/Pond, 1 to 2 Mile To Beach, Beach Ownership(Public)
Lot
- Size: 2.30 Acres
- Features: Cleared
Details
- Parcel number: M:000R16 P:037C,776662
- Zoning: R
Construction
Type & style
- Home type: SingleFamily
- Architectural style: Contemporary,Ranch
- Property subtype: Single Family Residence
Materials
- Foundation: Concrete Perimeter
- Roof: Shingle
Condition
- Year built: 2016
Utilities & green energy
- Electric: 200+ Amp Service
- Sewer: Private Sewer
- Water: Private
- Utilities for property: for Gas Range, for Electric Oven, for Gas Dryer, Washer Hookup, Icemaker Connection
Green energy
- Energy efficient items: Thermostat
Community & neighborhood
Community
- Community features: Tennis Court(s), Walk/Jog Trails, Golf, Conservation Area, Public School
Location
- Region: Stow
Other
Other facts
- Road surface type: Paved
Price history
| Date | Event | Price |
|---|---|---|
| 6/13/2024 | Sold | $1,000,000+5.4%$449/sqft |
Source: MLS PIN #73227781 Report a problem | ||
| 4/30/2024 | Contingent | $949,000$426/sqft |
Source: MLS PIN #73227781 Report a problem | ||
| 4/24/2024 | Listed for sale | $949,000$426/sqft |
Source: MLS PIN #73227781 Report a problem | ||
Public tax history
| Year | Property taxes | Tax assessment |
|---|---|---|
| 2025 | $14,574 -8.1% | $836,600 -10.5% |
| 2024 | $15,855 +14.9% | $934,300 +22.8% |
| 2023 | $13,793 +12.5% | $760,800 +24% |
Find assessor info on the county website
Neighborhood: 01775
Nearby schools
GreatSchools rating
- 6/10Center SchoolGrades: PK-5Distance: 0.5 mi
- 7/10Hale Middle SchoolGrades: 6-8Distance: 0.7 mi
- 8/10Nashoba Regional High SchoolGrades: 9-12Distance: 6 mi
Schools provided by the listing agent
- Elementary: Center
- Middle: Hale
- High: Nrhs
Source: MLS PIN. This data may not be complete. We recommend contacting the local school district to confirm school assignments for this home.
Get a cash offer in 3 minutes
Find out how much your home could sell for in as little as 3 minutes with a no-obligation cash offer.
Estimated market value$1,011,600
Get a cash offer in 3 minutes
Find out how much your home could sell for in as little as 3 minutes with a no-obligation cash offer.
Estimated market value
$1,011,600

