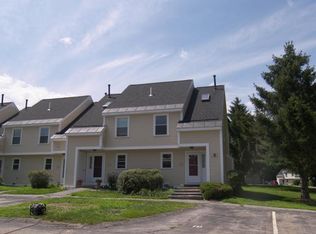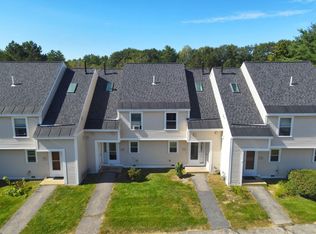Back on due to buyers change of heart. Welcome home!!! The moment you walk into this condo unit, you'll feel a sense of comfort. This is unit is one of a kind for this development, with the tile entryway that leads to the open concept kitchen with newly installed dishwasher and stove and updated kitchen soft close cabinets. Bamboo flooring throughout the first level with sliders to the back deck where you can sit and relax after a busy day. Upstairs, you'll find 2 bedrooms, full bathroom and a utility room which has the washer and dryer as well. On the 3rd level, is a bonus room which can be used for additional living space, such as a game room, craft room or storage. The association updated all windows, doors, skylights, siding and roof over the past 6 years and just this year they changed the inground pool to a saltwater pool. Easy commute to I93 for points north or south, make this an ideal location. Agent interest
This property is off market, which means it's not currently listed for sale or rent on Zillow. This may be different from what's available on other websites or public sources.


