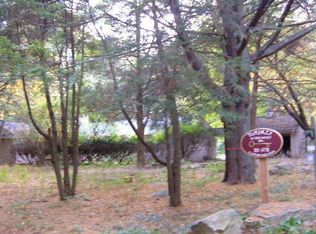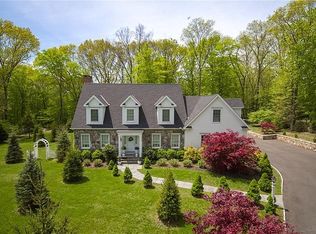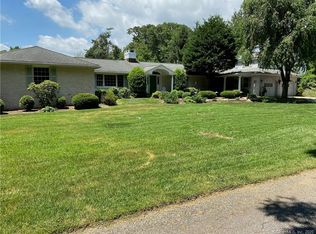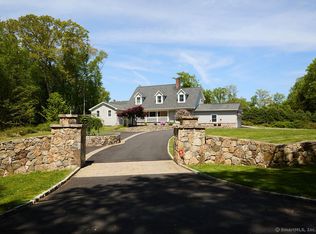Stunning pristine home in prime location. Relax & enjoy a beautiful turn key home; a private oasis of tranquility set on a beautiful sunlit, landscaped acre with swimming pool, hot tub, in-ground trampoline, floodlit basketball hoop & more. Perfectly situated on quiet street on Westport/Weston line. Home has been updated & improved to perfection. Ready to just move in & enjoy; even furnishings can be included. Spacious 7,334 sf home with an additional 1,388 sf in a finished basement has it all: 6 bedrooms, 6 full baths, 2 half baths, 5 fireplaces, stunning office, 5 garages & home gym. Control from your phone: Central Air, heating, front door, garage doors & security system. Features: Main floor: (10'ceilings) 2-story foyer, living room, dining room, family room, gourmet kitchen (all new appliances, Wolf cooktop & double ovens, 2 dishwashers, Sub Zero fridge/freezer & wine fridge/freezer, marble counters), Butler's Pantry, Office, Mudroom & 2 half baths. 2nd floor: Stunning Master suite with fireplace, 2 huge walk in closets & large bathroom. 4 additional bedrooms each with private bathroom & spacious closet. Large game room with attached 5th bedroom/bathroom could make an ideal in-law suite. Finished basement: Home gym, 6th bedroom & full bthrm. 5 garages, 3 attached to home & 2 additional garages in a separate building with finished room above. Minutes to Weston center & schools. Westport train, beaches & shops. Fenced backyard & pool with electric retractable safety cover
This property is off market, which means it's not currently listed for sale or rent on Zillow. This may be different from what's available on other websites or public sources.



