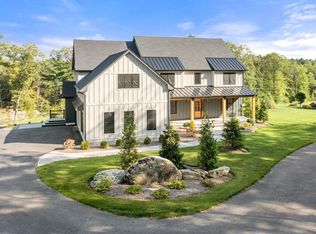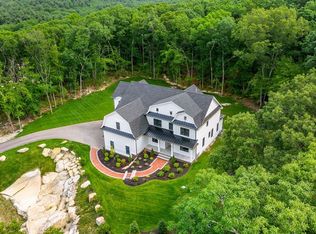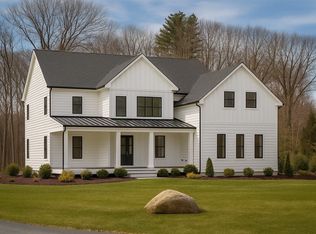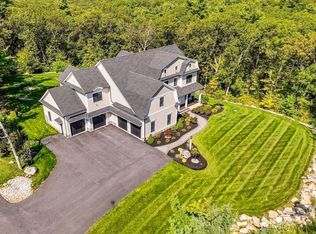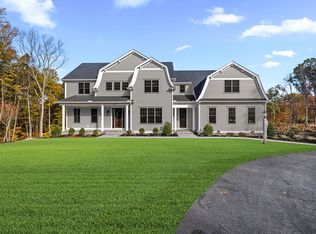Whisper Way unveils its newly furnished model home, now complete and ready for immediate occupancy. This sophisticated new construction showcases every possible upgrade, high-end finish details, a stunning designer kitchen with furniture grade cabinetry, leathered granite, Sub-Zero and Wolf appliances. A desirable first-floor ensuite bedroom offers comfort for guests or multigenerational living, while the open layout provides seamless flow for both everyday living and entertaining. Surrounded by more than 200 acres of protected open space and miles of walking trails, offering a rare sense of privacy and tranquility. The expansive backyard is a blank canvas for a pool, patio, outdoor kitchen, and gardens creating your own private oasis. An additional acre of land is available for purchase, offering flexibility to expand or enhance your estate. Combining refined design, top-tier craftsmanship, this residence defines Whisper Way as one of Hopkinton’s premier neighborhoods.
For sale
Price cut: $100K (10/6)
$2,495,000
17 Whisper Way, Hopkinton, MA 01748
5beds
5,336sqft
Est.:
Single Family Residence
Built in 2025
1.23 Acres Lot
$-- Zestimate®
$468/sqft
$-- HOA
What's special
Open layoutExpansive backyardPrivate oasisDesirable first-floor ensuite bedroomLeathered graniteHigh-end finish detailsStunning designer kitchen
- 315 days |
- 743 |
- 25 |
Zillow last checked: 8 hours ago
Listing updated: November 18, 2025 at 08:09am
Listed by:
The Macchi Group 508-509-4236,
William Raveis R.E. & Home Services 781-235-5000,
Trina Macchi 508-509-4236
Source: MLS PIN,MLS#: 73328648
Tour with a local agent
Facts & features
Interior
Bedrooms & bathrooms
- Bedrooms: 5
- Bathrooms: 6
- Full bathrooms: 5
- 1/2 bathrooms: 1
- Main level bathrooms: 1
Primary bedroom
- Features: Bathroom - Full, Ceiling Fan(s), Walk-In Closet(s), Flooring - Hardwood, Recessed Lighting, Tray Ceiling(s)
- Level: Second
Bedroom 2
- Features: Bathroom - Full, Ceiling Fan(s), Walk-In Closet(s), Flooring - Hardwood, Recessed Lighting
- Level: Second
Bedroom 3
- Features: Bathroom - Full, Ceiling Fan(s), Flooring - Hardwood, Recessed Lighting, Closet - Double
- Level: Second
Bedroom 4
- Features: Bathroom - Full, Ceiling Fan(s), Closet, Flooring - Hardwood, Recessed Lighting
- Level: Second
Bedroom 5
- Features: Bathroom - Full, Closet, Flooring - Hardwood, Recessed Lighting, Crown Molding
- Level: First
Primary bathroom
- Features: Yes
Bathroom 1
- Features: Bathroom - Half, Flooring - Stone/Ceramic Tile, Crown Molding
- Level: Main,First
Bathroom 2
- Features: Bathroom - Full, Bathroom - Double Vanity/Sink, Bathroom - Tiled With Shower Stall, Flooring - Stone/Ceramic Tile, Countertops - Stone/Granite/Solid, Recessed Lighting, Soaking Tub
- Level: Second
Bathroom 3
- Features: Bathroom - Full, Bathroom - Tiled With Shower Stall, Flooring - Stone/Ceramic Tile, Countertops - Stone/Granite/Solid, Recessed Lighting
- Level: Second
Dining room
- Features: Flooring - Hardwood, Recessed Lighting, Wainscoting, Crown Molding
- Level: Main,First
Family room
- Features: Coffered Ceiling(s), Flooring - Hardwood, Recessed Lighting, Crown Molding
- Level: Main,First
Kitchen
- Features: Flooring - Hardwood, Countertops - Stone/Granite/Solid, Kitchen Island, Exterior Access, Recessed Lighting, Slider, Stainless Steel Appliances, Lighting - Pendant, Crown Molding
- Level: First
Heating
- Central, Forced Air, Propane
Cooling
- Central Air
Appliances
- Laundry: Laundry Closet, Flooring - Stone/Ceramic Tile, Stone/Granite/Solid Countertops, Electric Dryer Hookup, Washer Hookup, Lighting - Overhead, Sink, Second Floor
Features
- Closet/Cabinets - Custom Built, Recessed Lighting, Crown Molding, Walk-In Closet(s), Lighting - Overhead, Bathroom - Full, Bathroom - Tiled With Tub & Shower, Countertops - Stone/Granite/Solid, Double Vanity, Bathroom - Tiled With Shower Stall, Closet, Wet bar, Study, Mud Room, Bathroom, Media Room, Wet Bar
- Flooring: Tile, Hardwood, Flooring - Hardwood, Flooring - Stone/Ceramic Tile, Flooring - Vinyl
- Doors: French Doors, Insulated Doors
- Windows: Insulated Windows
- Basement: Full,Finished,Walk-Out Access,Concrete
- Number of fireplaces: 1
- Fireplace features: Family Room
Interior area
- Total structure area: 5,336
- Total interior livable area: 5,336 sqft
- Finished area above ground: 4,070
- Finished area below ground: 1,266
Video & virtual tour
Property
Parking
- Total spaces: 9
- Parking features: Attached, Garage Door Opener, Paved Drive, Shared Driveway, Off Street, Paved
- Attached garage spaces: 3
- Uncovered spaces: 6
Accessibility
- Accessibility features: No
Features
- Patio & porch: Porch, Deck - Composite
- Exterior features: Porch, Deck - Composite, Rain Gutters, Professional Landscaping, Sprinkler System, Decorative Lighting
- Waterfront features: Lake/Pond, 1 to 2 Mile To Beach, Beach Ownership(Public)
Lot
- Size: 1.23 Acres
- Features: Easements, Sloped
Details
- Parcel number: M:0U14 B:0028 L:C,5161083
- Zoning: OSLP
Construction
Type & style
- Home type: SingleFamily
- Architectural style: Colonial,Contemporary,Farmhouse
- Property subtype: Single Family Residence
Materials
- Frame
- Foundation: Concrete Perimeter
- Roof: Shingle
Condition
- Year built: 2025
Utilities & green energy
- Sewer: Private Sewer
- Water: Public
- Utilities for property: for Electric Range, for Electric Oven, for Electric Dryer, Washer Hookup
Green energy
- Energy efficient items: Thermostat
Community & HOA
Community
- Features: Shopping, Walk/Jog Trails, Golf, Medical Facility, Highway Access, House of Worship, Public School
- Subdivision: Whisper Way
HOA
- Has HOA: No
Location
- Region: Hopkinton
Financial & listing details
- Price per square foot: $468/sqft
- Tax assessed value: $1,065,000
- Annual tax amount: $15,102
- Date on market: 1/30/2025
Estimated market value
Not available
Estimated sales range
Not available
$3,567/mo
Price history
Price history
| Date | Event | Price |
|---|---|---|
| 10/6/2025 | Price change | $2,495,000-3.9%$468/sqft |
Source: MLS PIN #73328648 Report a problem | ||
| 1/23/2025 | Listed for sale | $2,595,000$486/sqft |
Source: MLS PIN #73328648 Report a problem | ||
Public tax history
Public tax history
| Year | Property taxes | Tax assessment |
|---|---|---|
| 2025 | $15,102 +336% | $1,065,000 +349.2% |
| 2024 | $3,464 +5.2% | $237,100 +13.8% |
| 2023 | $3,293 +2% | $208,300 +9.9% |
Find assessor info on the county website
BuyAbility℠ payment
Est. payment
$15,682/mo
Principal & interest
$12709
Property taxes
$2100
Home insurance
$873
Climate risks
Neighborhood: 01748
Nearby schools
GreatSchools rating
- 10/10Elmwood Elementary SchoolGrades: 2-3Distance: 0.9 mi
- 8/10Hopkinton Middle SchoolGrades: 6-8Distance: 2 mi
- 10/10Hopkinton High SchoolGrades: 9-12Distance: 2 mi
Schools provided by the listing agent
- Elementary: Mrthn,Elmw,Hopk
- Middle: Hopkinton
- High: Hopkinton
Source: MLS PIN. This data may not be complete. We recommend contacting the local school district to confirm school assignments for this home.
- Loading
- Loading
