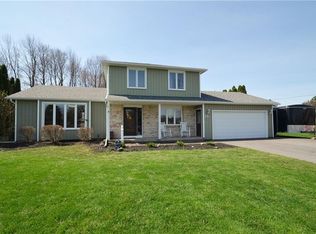Closed
$335,000
17 Wheat Hl, Rochester, NY 14624
4beds
1,840sqft
Single Family Residence
Built in 1984
0.34 Acres Lot
$354,300 Zestimate®
$182/sqft
$2,922 Estimated rent
Maximize your home sale
Get more eyes on your listing so you can sell faster and for more.
Home value
$354,300
$337,000 - $372,000
$2,922/mo
Zestimate® history
Loading...
Owner options
Explore your selling options
What's special
Walk up the sidewalk of this lovely colonial, and you are greeted with a cozy front porch leading into a spacious foyer. Living room with vaulted ceiling is bright and airy, and updated skylights ('22) let in natural light. Living room is completely open to the dining room, and the perfect entertaining space. Luxury vinyl plank flooring throughout both spaces ('21). Updated eat-in-kitchen with granite countertops, and cherry cabinets offer tons of storage, and sliding doors out to composite deck (appx '18). Family room with gas fireplace, 1st floor bedroom and 1/2 bath round out the lower level. Upstairs you will find 3 bedrooms and a full bath completely renovated ('22). More flex space in the partially finished basement with its own full bath. 2 car garage with more storage and epoxy floor, 30 year architectural roof (tear off '22), backyard shed ('19). Delayed showings until: 4/27 @ 2:00 PM, Offers due: 5/2 @ 3:00 PM & negotiations to take place on 5/2 @ 6:00 PM.
Zillow last checked: 8 hours ago
Listing updated: June 12, 2023 at 11:15am
Listed by:
Julie M. Goin 585-362-6810,
Tru Agent Real Estate
Bought with:
Julie M. Goin, 10301218945
Tru Agent Real Estate
Source: NYSAMLSs,MLS#: R1466782 Originating MLS: Rochester
Originating MLS: Rochester
Facts & features
Interior
Bedrooms & bathrooms
- Bedrooms: 4
- Bathrooms: 3
- Full bathrooms: 2
- 1/2 bathrooms: 1
- Main level bathrooms: 1
- Main level bedrooms: 1
Bedroom 1
- Level: First
Bedroom 1
- Level: First
Bedroom 2
- Level: Second
Bedroom 2
- Level: Second
Bedroom 3
- Level: Second
Bedroom 3
- Level: Second
Bedroom 4
- Level: Second
Bedroom 4
- Level: Second
Heating
- Gas, Forced Air
Cooling
- Central Air
Appliances
- Included: Dryer, Dishwasher, Disposal, Gas Oven, Gas Range, Gas Water Heater, Microwave, Refrigerator
- Laundry: In Basement
Features
- Eat-in Kitchen, Separate/Formal Living Room, Granite Counters, Pantry, Sliding Glass Door(s), Bedroom on Main Level
- Flooring: Carpet, Ceramic Tile, Laminate, Varies
- Doors: Sliding Doors
- Basement: Partially Finished
- Number of fireplaces: 1
Interior area
- Total structure area: 1,840
- Total interior livable area: 1,840 sqft
Property
Parking
- Total spaces: 2
- Parking features: Attached, Garage, Garage Door Opener
- Attached garage spaces: 2
Features
- Levels: Two
- Stories: 2
- Patio & porch: Deck, Open, Porch
- Exterior features: Blacktop Driveway, Deck
Lot
- Size: 0.34 Acres
- Dimensions: 89 x 167
- Features: Residential Lot
Details
- Additional structures: Shed(s), Storage
- Parcel number: 2622001461100003016000
- Special conditions: Standard
Construction
Type & style
- Home type: SingleFamily
- Architectural style: Colonial
- Property subtype: Single Family Residence
Materials
- Vinyl Siding, Copper Plumbing
- Foundation: Block
- Roof: Asphalt
Condition
- Resale
- Year built: 1984
Utilities & green energy
- Electric: Circuit Breakers
- Sewer: Connected
- Water: Connected, Public
- Utilities for property: Cable Available, Sewer Connected, Water Connected
Community & neighborhood
Location
- Region: Rochester
- Subdivision: Clay Hill Farms Sec 04
Other
Other facts
- Listing terms: Cash,Conventional,FHA,VA Loan
Price history
| Date | Event | Price |
|---|---|---|
| 6/5/2023 | Sold | $335,000+26.4%$182/sqft |
Source: | ||
| 5/3/2023 | Pending sale | $265,000$144/sqft |
Source: | ||
| 4/26/2023 | Listed for sale | $265,000+115.6%$144/sqft |
Source: | ||
| 8/3/2000 | Sold | $122,900$67/sqft |
Source: Public Record Report a problem | ||
Public tax history
| Year | Property taxes | Tax assessment |
|---|---|---|
| 2024 | -- | $335,000 +100.5% |
| 2023 | -- | $167,100 |
| 2022 | -- | $167,100 |
Find assessor info on the county website
Neighborhood: 14624
Nearby schools
GreatSchools rating
- 5/10Paul Road SchoolGrades: K-5Distance: 0.3 mi
- 5/10Gates Chili Middle SchoolGrades: 6-8Distance: 3.6 mi
- 4/10Gates Chili High SchoolGrades: 9-12Distance: 3.7 mi
Schools provided by the listing agent
- Elementary: Paul Road
- Middle: Gates-Chili Middle
- High: Gates-Chili High
- District: Gates Chili
Source: NYSAMLSs. This data may not be complete. We recommend contacting the local school district to confirm school assignments for this home.
