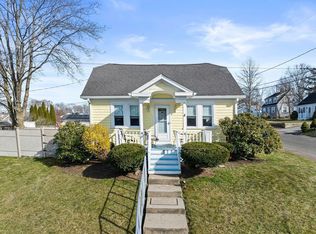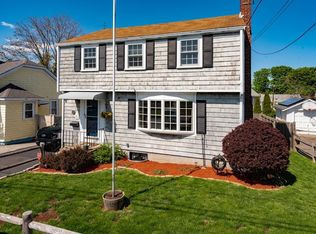Don't miss this beautifully landscaped home that offers 3 Bed, 1 Bath, 1 Car Garage. Open layout on the first floor with hardwood floors. Kitchen with a kitchen island open to living room and separate dining room with recessed lighting. Master Bed on the first floor. Office with closet space. Additional Large Family room or a Second Living Room. Beautiful fenced in back yard with a deck great for entertaining. Roof and windows are less then 2 years. Property has been fully insulated by Mass Save. Large basement great for storage or added square footage possible expansion. This location is perfect for commuters with 2 commuter rails to chose from and MBTA buses, Hingham Ferry, Restaurants, shopping and close proximity to the ocean, ponds, lakes, rivers. Close to 3A, city and the parks.Flat Screen 60 inch TV, Bose sound system, wine/beverage cooler in the large family room is included with the sale as well as the Flat screen TV 32 inches in the Master Bedroom on the First floor.
This property is off market, which means it's not currently listed for sale or rent on Zillow. This may be different from what's available on other websites or public sources.

