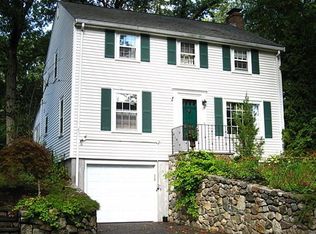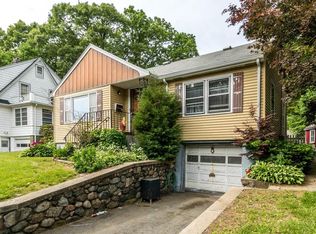Sold for $770,000 on 05/01/23
$770,000
17 Wetherbee Rd, Waltham, MA 02453
3beds
1,668sqft
Single Family Residence
Built in 1950
6,969 Square Feet Lot
$849,600 Zestimate®
$462/sqft
$3,851 Estimated rent
Home value
$849,600
$799,000 - $918,000
$3,851/mo
Zestimate® history
Loading...
Owner options
Explore your selling options
What's special
Well cared-for 3 bedroom, 1.5 bath Colonial in highly desirable Cedarwood neighborhood! A rare corner lot with beautiful, sun-filled interior includes updated kitchen. First floor features cozy living room with brick fireplace, formal dining room with built-in cabinets, and “bonus” sunroom with skylights that can serve as an office or family room, in addition to beautiful kitchen. 3 bedrooms with roomy closets and full bath complete the upstairs. Property includes nice backyard, 1-car garage with direct access, and two driveways with additional parking. Home also includes newer roof and heating system, 3 mini-split units for cooling, and various other updates. Walk to Brandeis University, parks and public transportation. Quick access to Rte 128/95, Rte 2 and Mass Pike. You don't want this one to get away! Don't miss your chance to own this well-kept home with unique features in the heart of Cedarwood! Showings begin at first open house on Saturday, 12-1:30pm.
Zillow last checked: 8 hours ago
Listing updated: May 03, 2023 at 07:25am
Listed by:
Kathryn S. McCowan 781-234-4104,
Coldwell Banker Realty - Waltham 781-893-0808
Bought with:
Brian Belliveau
Compass
Source: MLS PIN,MLS#: 73085605
Facts & features
Interior
Bedrooms & bathrooms
- Bedrooms: 3
- Bathrooms: 2
- Full bathrooms: 1
- 1/2 bathrooms: 1
Primary bedroom
- Features: Flooring - Hardwood, Closet - Double, Window Seat
- Level: Second
- Area: 198
- Dimensions: 11 x 18
Bedroom 2
- Features: Closet, Flooring - Hardwood
- Level: Second
- Area: 80
- Dimensions: 8 x 10
Bedroom 3
- Features: Closet, Flooring - Hardwood
- Level: Second
- Area: 110
- Dimensions: 11 x 10
Bathroom 1
- Features: Bathroom - Half
- Level: First
- Area: 20
- Dimensions: 5 x 4
Bathroom 2
- Features: Bathroom - Full, Bathroom - With Tub & Shower
- Level: Second
- Area: 32
- Dimensions: 8 x 4
Dining room
- Features: Flooring - Wall to Wall Carpet
- Level: First
- Area: 121
- Dimensions: 11 x 11
Kitchen
- Features: Countertops - Stone/Granite/Solid, Countertops - Upgraded, Breakfast Bar / Nook, Cabinets - Upgraded, Exterior Access, Recessed Lighting, Remodeled, Stainless Steel Appliances, Gas Stove
- Level: First
- Area: 80
- Dimensions: 8 x 10
Living room
- Features: Flooring - Wall to Wall Carpet
- Level: First
- Area: 242
- Dimensions: 11 x 22
Heating
- Hot Water, Natural Gas
Cooling
- Ductless
Appliances
- Laundry: In Basement, Gas Dryer Hookup
Features
- Sun Room, Internet Available - Broadband
- Flooring: Vinyl, Carpet, Hardwood, Other, Flooring - Wall to Wall Carpet
- Doors: Insulated Doors, Storm Door(s)
- Windows: Insulated Windows, Screens
- Basement: Full,Interior Entry,Garage Access
- Number of fireplaces: 1
- Fireplace features: Living Room
Interior area
- Total structure area: 1,668
- Total interior livable area: 1,668 sqft
Property
Parking
- Total spaces: 6
- Parking features: Attached, Under, Garage Door Opener, Paved Drive, Off Street, Paved
- Attached garage spaces: 1
- Uncovered spaces: 5
Features
- Exterior features: Rain Gutters, Sprinkler System, Screens
Lot
- Size: 6,969 sqft
- Features: Corner Lot, Gentle Sloping
Details
- Parcel number: 838799
- Zoning: RES
Construction
Type & style
- Home type: SingleFamily
- Architectural style: Colonial
- Property subtype: Single Family Residence
Materials
- Frame
- Foundation: Block
- Roof: Shingle
Condition
- Year built: 1950
Utilities & green energy
- Electric: Circuit Breakers
- Sewer: Public Sewer
- Water: Public
- Utilities for property: for Gas Range, for Gas Oven, for Gas Dryer
Green energy
- Energy efficient items: Thermostat
Community & neighborhood
Community
- Community features: Public Transportation, Shopping, Tennis Court(s), Park, Medical Facility, Conservation Area, Highway Access, House of Worship, Private School, Public School, University
Location
- Region: Waltham
- Subdivision: Cedarwood
Price history
| Date | Event | Price |
|---|---|---|
| 5/1/2023 | Sold | $770,000+10%$462/sqft |
Source: MLS PIN #73085605 Report a problem | ||
| 3/8/2023 | Listed for sale | $699,900+218.1%$420/sqft |
Source: MLS PIN #73085605 Report a problem | ||
| 3/3/1989 | Sold | $220,000$132/sqft |
Source: Public Record Report a problem | ||
Public tax history
| Year | Property taxes | Tax assessment |
|---|---|---|
| 2025 | $6,560 +3.7% | $668,000 +1.8% |
| 2024 | $6,328 +1.9% | $656,400 +9.1% |
| 2023 | $6,212 -0.6% | $601,900 +7.3% |
Find assessor info on the county website
Neighborhood: 02453
Nearby schools
GreatSchools rating
- 6/10William F. Stanley Elementary SchoolGrades: PK-5Distance: 0.5 mi
- 6/10John W. McDevitt Middle SchoolGrades: 6-8Distance: 1.6 mi
- 3/10Waltham Sr High SchoolGrades: 9-12Distance: 2.4 mi
Schools provided by the listing agent
- Elementary: Stanley
- Middle: Mcdevitt
- High: Waltham High
Source: MLS PIN. This data may not be complete. We recommend contacting the local school district to confirm school assignments for this home.
Get a cash offer in 3 minutes
Find out how much your home could sell for in as little as 3 minutes with a no-obligation cash offer.
Estimated market value
$849,600
Get a cash offer in 3 minutes
Find out how much your home could sell for in as little as 3 minutes with a no-obligation cash offer.
Estimated market value
$849,600

