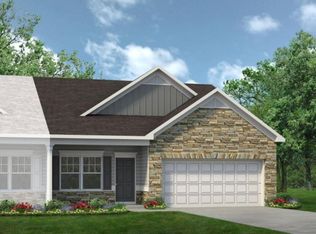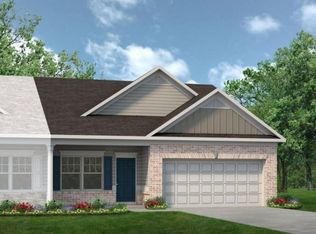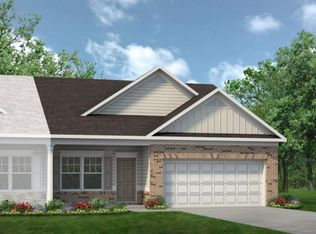Move in Ready April 2021! The Peachtree C is a lovely one-story Ranch style plan with all the essential features demanded by today's lifestyles. The covered front porch leads to an open layout with a front flex room, ideal for a living room or study and centrally-located kitchen. The kitchen opens to the adjoining great room, features granite countertops, upgraded Aristokraft cabinets, a center island and flush mount LED lighting. The yard can be accessed from the great room, which can also be viewed from the luxurious Owner's suite. The secondary bedrooms are served by deep walk-in closets and conveniently located hall bath and laundry rooms. Upgraded flooring in main living areas. Photos are representitive of plan not of actual home being built. Some features may not appear in home being built.
This property is off market, which means it's not currently listed for sale or rent on Zillow. This may be different from what's available on other websites or public sources.



