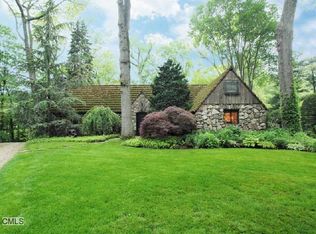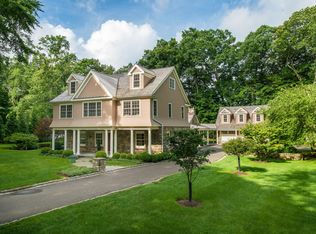Sold for $1,560,000 on 04/30/24
$1,560,000
17 Westview Lane, Norwalk, CT 06854
4beds
4,945sqft
Single Family Residence
Built in 2006
0.75 Acres Lot
$1,788,300 Zestimate®
$315/sqft
$16,000 Estimated rent
Maximize your home sale
Get more eyes on your listing so you can sell faster and for more.
Home value
$1,788,300
$1.63M - $1.97M
$16,000/mo
Zestimate® history
Loading...
Owner options
Explore your selling options
What's special
Welcome to your dream home on a coveted private lane in prime location, close to Rowayton, Darien & SONO! This exquisite residence boasts 4 BRs & 5 BAs across a generous 4945sf of living space. Meticulously maintained, this home is in excellent condition, offering a perfect blend of luxury & comfort. The heart of the home lies in the open concept kitchen w/giant island & hi-end appliances. Adjacent sits a sun-filled breakfast room. The kitchen seamlessly flows into the formal DR w/butler’s pantry, as well as into the spacious great room. The elegant LR & ideal office complete the main floor. Perfect for entertaining, these spaces are enhanced by 2 wood burning fireplaces & custom craftsmanship & millwork, creating a warm & inviting atmosphere. Whether hosting formal gatherings in the dining & living rooms or enjoying casual moments in the FR, every corner of this home exudes charm. On the upper level, step inside to discover a primary suite that is truly a retreat, complete w/2 walk-ins, fireplace, ensuite BA w/heated floors. The primary's sitting room doubles as 2nd office. Enjoy the guest room w/full BA & 2 add'l, generously sized BRs w/Jack & Jill bath. The 2nd floor hosts a versatile bonus room, providing space for recreation or relaxation. Escape to the outdoors & find your oasis w/saltwater pool, offering a serene setting for winding down & enjoying family & friends. This property is not just a home; it's a lifestyle. Don't miss the opportunity to make this haven yours! Additional Information: Radiant heat in all bathroom floors. 2nd dishwasher in the butler's pantry. 525 additional sf in the walk up attic, which can easily be finished. Wood safety fence installed around the pool.
Zillow last checked: 8 hours ago
Listing updated: July 09, 2024 at 08:19pm
Listed by:
Sonia Byrnes 917-558-0059,
William Raveis Real Estate 203-655-1423
Bought with:
Tyler Toren, RES.0810982
Compass Connecticut, LLC
Source: Smart MLS,MLS#: 170619116
Facts & features
Interior
Bedrooms & bathrooms
- Bedrooms: 4
- Bathrooms: 5
- Full bathrooms: 3
- 1/2 bathrooms: 2
Primary bedroom
- Features: High Ceilings, Balcony/Deck, Dressing Room, Fireplace, Walk-In Closet(s), Hardwood Floor
- Level: Upper
Bedroom
- Features: High Ceilings, Full Bath, Hardwood Floor
- Level: Upper
Bedroom
- Features: High Ceilings, Jack & Jill Bath, Hardwood Floor
- Level: Upper
Bedroom
- Features: High Ceilings, Jack & Jill Bath, Hardwood Floor
- Level: Upper
Dining room
- Features: High Ceilings, Hardwood Floor
- Level: Main
Great room
- Features: High Ceilings, Fireplace, Hardwood Floor
- Level: Main
Kitchen
- Features: High Ceilings, Atrium, Granite Counters, Dining Area, Kitchen Island, Hardwood Floor
- Level: Main
Living room
- Features: High Ceilings, Fireplace, Hardwood Floor
- Level: Main
Office
- Features: High Ceilings, Hardwood Floor
- Level: Main
Rec play room
- Features: High Ceilings, Hardwood Floor
- Level: Upper
Heating
- Forced Air, Zoned, Oil
Cooling
- Central Air, Zoned
Appliances
- Included: Gas Range, Oven, Microwave, Range Hood, Subzero, Dishwasher, Disposal, Washer, Dryer, Electric Water Heater
- Laundry: Main Level, Mud Room
Features
- Sound System, Wired for Data, Central Vacuum, Open Floorplan, Smart Thermostat
- Basement: Partial,Unfinished
- Attic: Walk-up
- Number of fireplaces: 3
Interior area
- Total structure area: 4,945
- Total interior livable area: 4,945 sqft
- Finished area above ground: 4,945
Property
Parking
- Total spaces: 2
- Parking features: Attached, Garage Door Opener, Paved, Gravel
- Attached garage spaces: 2
- Has uncovered spaces: Yes
Features
- Patio & porch: Patio
- Exterior features: Rain Gutters, Lighting
- Has private pool: Yes
- Pool features: In Ground, Salt Water
- Fencing: Full
- Waterfront features: Beach Access
Lot
- Size: 0.75 Acres
- Features: Cul-De-Sac, Level, Landscaped
Details
- Parcel number: 251982
- Zoning: A2
- Other equipment: Generator Ready
Construction
Type & style
- Home type: SingleFamily
- Architectural style: Colonial
- Property subtype: Single Family Residence
Materials
- Wood Siding
- Foundation: Concrete Perimeter
- Roof: Wood
Condition
- New construction: No
- Year built: 2006
Utilities & green energy
- Sewer: Public Sewer
- Water: Public
Community & neighborhood
Security
- Security features: Security System
Community
- Community features: Health Club, Medical Facilities, Park, Shopping/Mall
Location
- Region: Norwalk
- Subdivision: Brookside
HOA & financial
HOA
- Has HOA: Yes
- HOA fee: $400 annually
- Services included: Snow Removal, Road Maintenance
Price history
| Date | Event | Price |
|---|---|---|
| 4/30/2024 | Sold | $1,560,000+4.3%$315/sqft |
Source: | ||
| 2/13/2024 | Listed for sale | $1,495,000$302/sqft |
Source: | ||
| 1/25/2024 | Pending sale | $1,495,000$302/sqft |
Source: | ||
| 1/19/2024 | Listed for sale | $1,495,000+70.9%$302/sqft |
Source: | ||
| 10/25/2019 | Sold | $875,000-5.9%$177/sqft |
Source: | ||
Public tax history
| Year | Property taxes | Tax assessment |
|---|---|---|
| 2025 | $28,855 +1.6% | $1,215,460 |
| 2024 | $28,411 +65% | $1,215,460 +76.2% |
| 2023 | $17,218 +15.2% | $689,657 |
Find assessor info on the county website
Neighborhood: Flax Hill
Nearby schools
GreatSchools rating
- 3/10Brookside Elementary SchoolGrades: PK-5Distance: 0.4 mi
- 4/10Roton Middle SchoolGrades: 6-8Distance: 1.2 mi
- 3/10Brien Mcmahon High SchoolGrades: 9-12Distance: 0.7 mi
Schools provided by the listing agent
- Elementary: Brookside
- Middle: Roton
- High: Brien McMahon
Source: Smart MLS. This data may not be complete. We recommend contacting the local school district to confirm school assignments for this home.

Get pre-qualified for a loan
At Zillow Home Loans, we can pre-qualify you in as little as 5 minutes with no impact to your credit score.An equal housing lender. NMLS #10287.
Sell for more on Zillow
Get a free Zillow Showcase℠ listing and you could sell for .
$1,788,300
2% more+ $35,766
With Zillow Showcase(estimated)
$1,824,066
