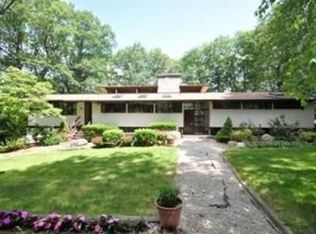Welcome to this much loved Chelmsford colonial on a quiet cul-de-sac, yet close to schools, shopping, and commuting routes! Well landscaped front and back with recent decking and a private peaceful backyard including many easy perennials for the lawn.Cedar decking also includes extra support and electric should someone want a jacuzz.i Upgrades over the years are many: Harvey windows, roof 2019, 2009 major conversion of first floor layout to an open floor plan with a complete kitchen remodel to include quartz counters, stainless appliances and custom cabinetry. In 2019 a dormer added upstairs for main bath and bedroom expansion and update. Beautifully tiled main bath total renovation with heated floor. On lower level great finish with laundry room, spacious rec room or study areas and exercise space too! Fabulous neighborhood for easy walk or ride to the schools. Great access to Rt 3 for more shopping in NH. Don't miss this special property.
This property is off market, which means it's not currently listed for sale or rent on Zillow. This may be different from what's available on other websites or public sources.
