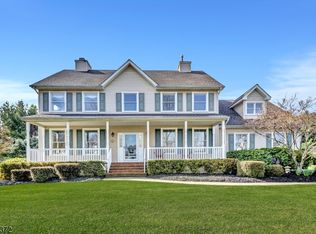Magnificently maintained 4 bed 2 1/2 bath North facing colonial in desirable Heritage Estates. Newer Hardwood floors through most of first floor. Enter this home to a grand 2 story foyer. Large EIK with pantry and center island is a chef's dream. Family room features a gas fireplace & double slider to deck & patio w/ built in fire pit. Living room & dining room abut with a large common open wall offering ample space for entertaining. Master bedroom features an ensuite bath that will make a 5 star hotel jealous it's a MUST SEE! Also, his and hers walk in closets. 2 of the 3 additional bedrooms feature walk in closets. Laundry room conveniently located on 2nd floor. All baths are upgraded this home is move in ready. Basement has extra course for EZ finishing. Nothing has been overlooked. Unpack, you are home.
This property is off market, which means it's not currently listed for sale or rent on Zillow. This may be different from what's available on other websites or public sources.
