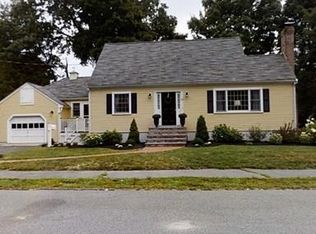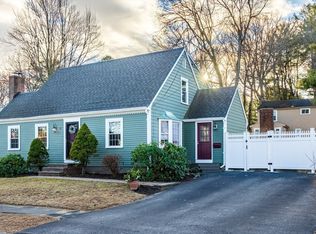Homes like this dont come on the market very often on Readings coveted West Side. A home with great street appeal,from the moment you walk inside you will feel the love in the detailsthe elegant warmth of the newly finished hardwood floors,morning coffee on the huge deck overlooking a peaceful garden,sitting in front in front of the gas fireplace with its custom-built mantel on a cold winters evening, the classic kitchen with stainless appliances,the light that pours in from the skylight above the staircase. Youll enjoy the luxurious upgrades that make this gem feel like home. Virtually every need has been attended tothe walkout basement, fully gutted and refinished in 2012, includes a media room wired for internet and cable, with bamboo floors and beamed ceilings; an adjoining utility/playroom has a flexible open space design with built-in closets. Nest thermostats allow you to control the heat and air conditioning from your smartphone or tablet. And so much more.
This property is off market, which means it's not currently listed for sale or rent on Zillow. This may be different from what's available on other websites or public sources.

