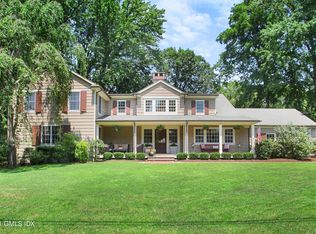Perfectly sited on a lovely cul-de-sac in the heart of Riverside, this light filled shingle style home was designed by Mockler Taylor Architects and built to the highest standards for discerning owners. This pristinely maintained home boasts a gracious double height entry, office, living room with fireplace, dining room with French doors opening to the terrace, gourmet kitchen with top of the line appliances, stone countertops and breakfast area adjacent to the family room with fireplace, two powder rooms and a well-appointed mud room. Four bedrooms, four full and two half bathrooms and a walk-in laundry room complete the second floor. An expansive fully finished lower level (1600 +/- SF) includes large playroom, family room, gym, wine room and full bathroom. Enjoy the private level lawn with expansive flagstone terrace, generator, two car garage and porte cochere.
This property is off market, which means it's not currently listed for sale or rent on Zillow. This may be different from what's available on other websites or public sources.
