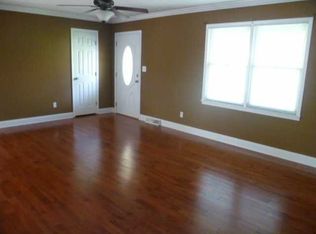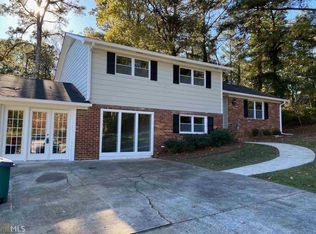Priced way below other homes in the neighborhood that have sold with similar square footage. Seller has decided to allow the buyer to do their own up grades as they choose and we have priced home accordingly. Great room with wood burning fireplace, formal dining, formal living room. 3 large bedrooms. 4 sided brick. Highly sought after Twickenham subdivision. Huge lot that is just shy of an acre. Exterior has recently been painted.
This property is off market, which means it's not currently listed for sale or rent on Zillow. This may be different from what's available on other websites or public sources.

