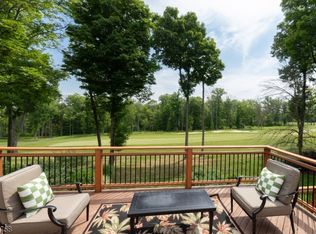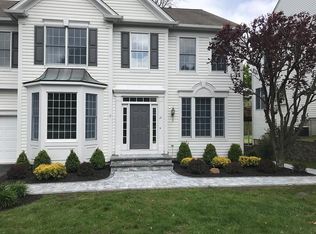A Home of Distinction. This meticulous brick-front Colonial is a must see! Spectacular setting w/ beautiful vistas of lawns, trees and nature. This magnificent upgraded home features hardwood floors, exceptional millwork, wood-burning FPL and high ceilings. The Gourmet Kitchen opens to the Family Rm and Sun Rm and boasts upgraded cabinetry, granite, SS appliances and walk-in Pantry. Private 1st floor Study. The 2nd level has a spacious Master Suite w/ an oversized walk-in closet and 3 additional Bedrooms. The luxurious spa-like Master Bath has a heated Carrera marble floor, claw foot tub, enormous car wash shower and custom double sink vanity. A sensational walk-out lower level with a custom Bar, Game area, Media Room, full Bath and an abundance of daylight windows is an entertainers delight. Expansive custom Deck.
This property is off market, which means it's not currently listed for sale or rent on Zillow. This may be different from what's available on other websites or public sources.

