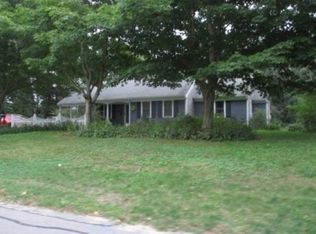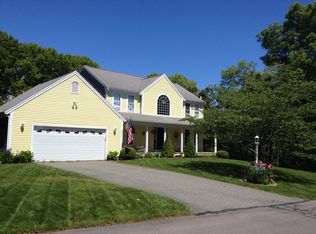Sold for $725,000 on 01/17/25
$725,000
17 Wellfield Road, Forestdale, MA 02644
3beds
1,766sqft
Single Family Residence
Built in 1998
0.61 Acres Lot
$747,500 Zestimate®
$411/sqft
$3,041 Estimated rent
Home value
$747,500
$673,000 - $830,000
$3,041/mo
Zestimate® history
Loading...
Owner options
Explore your selling options
What's special
Wow! Set back on a private lot, nestled in the corner of an established, sought after neighborhood, this 3 BD, 2 BA Cape home will be your every day oasis. Neutral tones throughout the home, give you a sense a peace and turn-key condition will make your move an easy one! After a long day, turn on the fireplace, grab your favorite book and get cozy. Warm wood floors lead you from one space to the next. The kitchen, with granite counters, stainless appliances, pendant lighting, breakfast island with electrical access, and den seating area is a great spot for entertaining with friends and family. Flow in the formal dining room for more seating or access the exterior deck to take advantage of those Cape Cod Fall days outside. Upstairs are 3 spacious bedrooms and a bonus home office space above the two car garage. Enjoy an outdoor shower-2024, efficient gas heating, irrigation, new paver walkway, whole house generator, central air, and location to nearby Snake Pond for warm summer days. Make an appointment today!
Zillow last checked: 8 hours ago
Listing updated: January 22, 2025 at 09:09am
Listed by:
Ian Kroshus 508-375-5206,
Keller Williams Realty
Bought with:
Marie Souza Team
Cape Cod Real Estate Services
Source: CCIMLS,MLS#: 22405043
Facts & features
Interior
Bedrooms & bathrooms
- Bedrooms: 3
- Bathrooms: 2
- Full bathrooms: 2
- Main level bathrooms: 1
Primary bedroom
- Level: Second
- Area: 252.28
- Dimensions: 12.67 x 19.92
Bedroom 2
- Features: Bedroom 2
- Level: Second
- Area: 147.92
- Dimensions: 14.92 x 9.92
Bedroom 3
- Features: Bedroom 3
- Level: Second
- Area: 127.42
- Dimensions: 11 x 11.58
Dining room
- Features: Dining Room
- Level: First
- Area: 142.71
- Dimensions: 12.5 x 11.42
Kitchen
- Features: Kitchen
- Level: First
- Area: 275.1
- Dimensions: 23.75 x 11.58
Living room
- Features: Living Room
- Level: First
- Area: 230.32
- Dimensions: 17.17 x 13.42
Heating
- Forced Air
Cooling
- Central Air
Appliances
- Included: Gas Water Heater
Features
- Recessed Lighting
- Flooring: Hardwood, Tile, Wood
- Basement: Full,Interior Entry
- Number of fireplaces: 1
Interior area
- Total structure area: 1,766
- Total interior livable area: 1,766 sqft
Property
Parking
- Total spaces: 6
- Parking features: Garage - Attached, Open
- Attached garage spaces: 2
- Has uncovered spaces: Yes
Features
- Stories: 1
- Exterior features: Outdoor Shower, Private Yard, Underground Sprinkler
Lot
- Size: 0.61 Acres
- Features: Conservation Area, School, Major Highway, Near Golf Course, Shopping, Level
Details
- Parcel number: 51590
- Zoning: R2
- Special conditions: None
Construction
Type & style
- Home type: SingleFamily
- Property subtype: Single Family Residence
Materials
- Clapboard, Shingle Siding
- Foundation: Concrete Perimeter, Poured
- Roof: Asphalt, Pitched
Condition
- Actual
- New construction: No
- Year built: 1998
Utilities & green energy
- Sewer: Private Sewer
Community & neighborhood
Location
- Region: Forestdale
Other
Other facts
- Listing terms: Conventional
- Road surface type: Paved
Price history
| Date | Event | Price |
|---|---|---|
| 1/17/2025 | Sold | $725,000$411/sqft |
Source: | ||
| 11/26/2024 | Contingent | $725,000$411/sqft |
Source: MLS PIN #73301208 Report a problem | ||
| 11/26/2024 | Pending sale | $725,000$411/sqft |
Source: | ||
| 11/21/2024 | Listed for sale | $725,000$411/sqft |
Source: | ||
| 11/8/2024 | Contingent | $725,000$411/sqft |
Source: MLS PIN #73301208 Report a problem | ||
Public tax history
| Year | Property taxes | Tax assessment |
|---|---|---|
| 2025 | $6,561 +4.4% | $620,700 +6.6% |
| 2024 | $6,287 +2.4% | $582,100 +9% |
| 2023 | $6,139 +3.9% | $533,800 +18.9% |
Find assessor info on the county website
Neighborhood: Forestdale
Nearby schools
GreatSchools rating
- NAForestdale SchoolGrades: PK-2Distance: 1.7 mi
- 6/10Sandwich Middle High SchoolGrades: 7-12Distance: 5.3 mi
Schools provided by the listing agent
- District: Sandwich
Source: CCIMLS. This data may not be complete. We recommend contacting the local school district to confirm school assignments for this home.

Get pre-qualified for a loan
At Zillow Home Loans, we can pre-qualify you in as little as 5 minutes with no impact to your credit score.An equal housing lender. NMLS #10287.
Sell for more on Zillow
Get a free Zillow Showcase℠ listing and you could sell for .
$747,500
2% more+ $14,950
With Zillow Showcase(estimated)
$762,450
