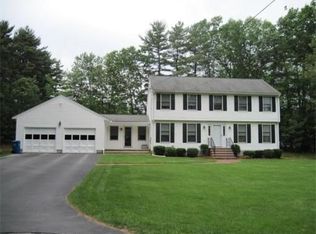Sold for $780,000 on 07/01/24
$780,000
17 Wayside Rd, Tewksbury, MA 01876
3beds
2,270sqft
Single Family Residence
Built in 1986
1.08 Acres Lot
$793,700 Zestimate®
$344/sqft
$3,712 Estimated rent
Home value
$793,700
$730,000 - $865,000
$3,712/mo
Zestimate® history
Loading...
Owner options
Explore your selling options
What's special
Welcome Home! Enjoy the charm and comfort of this elegant residence nestled on over an acre of land. Inviting open kitchen & dining area with features such as a tile backsplash, breakfast bar, recessed lighting and stainless appliances. Enjoy a spacious, fireplaced living rm with slider, a sun filled family rm with a bay window and slider that leads out to your enormous deck overlooking your tranquil backyard, a perfect spot for family gatherings or to just unwind. The 2nd floor hosts 3 bdrms including a generous size primary creating an ideal space to relax. Finished lower level offers versatility with endless possibilities. Natural light streams through the entire home. Enjoy a 1 car garage with workshop or storage space, central ac, new hw tank, central vac & gas heat. All of this is in a cul de sac neighborhood in close proximity to shopping, restaurants and golf, walking distance of the LRTA bus stop or a short drive to MBTA commuter rail. A perfect blend of privacy and community.
Zillow last checked: 8 hours ago
Listing updated: July 01, 2024 at 03:01pm
Listed by:
Tracy Spaniol 781-526-0291,
RE/MAX Encore 978-988-0028
Bought with:
Team Lillian Montalto
Lillian Montalto Signature Properties
Source: MLS PIN,MLS#: 73231106
Facts & features
Interior
Bedrooms & bathrooms
- Bedrooms: 3
- Bathrooms: 2
- Full bathrooms: 1
- 1/2 bathrooms: 1
Primary bedroom
- Features: Closet, Flooring - Wall to Wall Carpet
- Level: Second
Bedroom 2
- Features: Closet, Flooring - Wall to Wall Carpet
- Level: Second
Bedroom 3
- Features: Closet, Flooring - Wall to Wall Carpet
- Level: Second
Bathroom 1
- Features: Bathroom - Half
- Level: First
Bathroom 2
- Features: Bathroom - Full
- Level: Second
Dining room
- Features: Flooring - Hardwood, Window(s) - Picture
- Level: First
Family room
- Features: Skylight, Ceiling Fan(s), Flooring - Vinyl, Window(s) - Bay/Bow/Box, Recessed Lighting, Slider
- Level: First
Kitchen
- Features: Flooring - Vinyl, Breakfast Bar / Nook, Recessed Lighting, Stainless Steel Appliances
- Level: First
Living room
- Features: Flooring - Wall to Wall Carpet, Window(s) - Picture, Recessed Lighting, Slider, Decorative Molding
- Level: First
Heating
- Forced Air, Natural Gas
Cooling
- Central Air
Appliances
- Laundry: In Basement, Electric Dryer Hookup, Washer Hookup
Features
- Central Vacuum
- Flooring: Wood, Tile, Vinyl, Carpet
- Basement: Finished
- Number of fireplaces: 1
- Fireplace features: Living Room
Interior area
- Total structure area: 2,270
- Total interior livable area: 2,270 sqft
Property
Parking
- Total spaces: 5
- Parking features: Attached, Paved Drive, Off Street, Paved
- Attached garage spaces: 1
- Uncovered spaces: 4
Features
- Patio & porch: Deck - Wood
- Exterior features: Deck - Wood
Lot
- Size: 1.08 Acres
- Features: Easements
Details
- Additional structures: Workshop
- Parcel number: M:0085 L:0049 U:0000,795548
- Zoning: R40
Construction
Type & style
- Home type: SingleFamily
- Architectural style: Cape,Split Entry
- Property subtype: Single Family Residence
Materials
- Frame
- Foundation: Concrete Perimeter
- Roof: Shingle
Condition
- Year built: 1986
Utilities & green energy
- Electric: Generator Connection
- Sewer: Public Sewer
- Water: Public
- Utilities for property: for Gas Range, for Electric Dryer, Washer Hookup, Generator Connection
Community & neighborhood
Community
- Community features: Public Transportation, Shopping, Park, Golf, Highway Access, House of Worship, Public School
Location
- Region: Tewksbury
Price history
| Date | Event | Price |
|---|---|---|
| 7/1/2024 | Sold | $780,000+0.8%$344/sqft |
Source: MLS PIN #73231106 Report a problem | ||
| 5/7/2024 | Contingent | $774,000$341/sqft |
Source: MLS PIN #73231106 Report a problem | ||
| 5/1/2024 | Listed for sale | $774,000+73.9%$341/sqft |
Source: MLS PIN #73231106 Report a problem | ||
| 1/5/2005 | Sold | $445,000$196/sqft |
Source: Public Record Report a problem | ||
Public tax history
| Year | Property taxes | Tax assessment |
|---|---|---|
| 2025 | $8,699 +3.9% | $658,000 +5.3% |
| 2024 | $8,370 +2.9% | $625,100 +8.3% |
| 2023 | $8,136 +8.2% | $577,000 +16.6% |
Find assessor info on the county website
Neighborhood: 01876
Nearby schools
GreatSchools rating
- NALouise Davy Trahan Elementary SchoolGrades: 3-4Distance: 0.8 mi
- 7/10John W. Wynn Middle SchoolGrades: 7-8Distance: 0.9 mi
- 8/10Tewksbury Memorial High SchoolGrades: 9-12Distance: 2.3 mi
Schools provided by the listing agent
- Elementary: Heath Brook
- Middle: Wynn Middle
- High: Tmhs Or Tech
Source: MLS PIN. This data may not be complete. We recommend contacting the local school district to confirm school assignments for this home.
Get a cash offer in 3 minutes
Find out how much your home could sell for in as little as 3 minutes with a no-obligation cash offer.
Estimated market value
$793,700
Get a cash offer in 3 minutes
Find out how much your home could sell for in as little as 3 minutes with a no-obligation cash offer.
Estimated market value
$793,700
