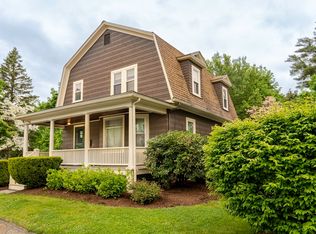Sold for $580,810 on 06/14/24
$580,810
17 Waushakum Ave, Ashland, MA 01721
4beds
1,716sqft
Single Family Residence
Built in 1900
8,276 Square Feet Lot
$600,500 Zestimate®
$338/sqft
$3,574 Estimated rent
Home value
$600,500
$552,000 - $655,000
$3,574/mo
Zestimate® history
Loading...
Owner options
Explore your selling options
What's special
OPEN HOUSE SUN (4/14) 11-1pm.Welcome to this 3/4 bedroom, 2 bathroom unique style home in Ashland! Enjoy this casual open floorplan w/a step down sunken living room, galley kitchen w/high benchtop seating area, an expansive dining room w/wood stove, master bedroom & full updated bath on first floor! New Dishwasher & new garbage disposal.Large wooden deck overlooks open yard.Exterior access to house w/additional storage for yard equipment.Upper level has 2 large bedrooms and potential for third bedroom, full bath & ample storage/attic space.Central A/C. Clean lower level freshly painted w/additional office/living space, laundry area & new hot water heater. Ideal location near Waushakum lake (boat access down the street), shopping and commuter rail. Perfect time to enjoy summer recreation on the lake & take advantage of Ashland's excellent schools!
Zillow last checked: 8 hours ago
Listing updated: June 14, 2024 at 12:09pm
Listed by:
Nancy Antonio 508-561-0865,
Keller Williams Boston MetroWest 508-877-6500
Bought with:
The Mutlu Group
eXp Realty
Source: MLS PIN,MLS#: 73223738
Facts & features
Interior
Bedrooms & bathrooms
- Bedrooms: 4
- Bathrooms: 2
- Full bathrooms: 2
- Main level bathrooms: 1
- Main level bedrooms: 1
Primary bedroom
- Features: Ceiling Fan(s), Walk-In Closet(s), Flooring - Hardwood, Window(s) - Bay/Bow/Box, Closet - Double
- Level: Main,First
- Area: 144
- Dimensions: 12 x 12
Bedroom 2
- Features: Closet, Flooring - Wall to Wall Carpet, Window(s) - Bay/Bow/Box
- Level: Second
- Area: 150
- Dimensions: 15 x 10
Bedroom 3
- Features: Closet, Flooring - Wall to Wall Carpet, Window(s) - Bay/Bow/Box
- Level: Second
- Area: 150
- Dimensions: 15 x 10
Bedroom 4
- Features: Flooring - Wall to Wall Carpet
- Level: Second
- Area: 72
- Dimensions: 8 x 9
Primary bathroom
- Features: No
Bathroom 1
- Features: Bathroom - Full, Bathroom - Tiled With Tub & Shower, Closet/Cabinets - Custom Built, Flooring - Stone/Ceramic Tile, Countertops - Stone/Granite/Solid, Countertops - Upgraded, Cabinets - Upgraded, Lighting - Sconce
- Level: Main,First
- Area: 72
- Dimensions: 8 x 9
Bathroom 2
- Features: Bathroom - Full, Bathroom - With Shower Stall, Flooring - Laminate, Window(s) - Bay/Bow/Box, Countertops - Upgraded, Enclosed Shower - Fiberglass, Remodeled, Pedestal Sink
- Level: Second
- Area: 72
- Dimensions: 8 x 9
Dining room
- Features: Wood / Coal / Pellet Stove, Ceiling Fan(s), Closet, Flooring - Hardwood, Window(s) - Picture, Open Floorplan, Lighting - Overhead, Closet - Double
- Level: Main,First
- Area: 300
- Dimensions: 20 x 15
Kitchen
- Features: Ceiling Fan(s), Window(s) - Bay/Bow/Box, Dining Area, Countertops - Upgraded, Breakfast Bar / Nook, Cabinets - Upgraded, Dryer Hookup - Electric, Recessed Lighting, Remodeled, Lighting - Pendant, Breezeway, Decorative Molding
- Level: Main,First
- Area: 120
- Dimensions: 15 x 8
Living room
- Features: Skylight, Cathedral Ceiling(s), Ceiling Fan(s), Flooring - Hardwood, Balcony / Deck, French Doors, Deck - Exterior, Exterior Access, Open Floorplan, Slider, Sunken
- Level: Main,First
- Area: 240
- Dimensions: 20 x 12
Heating
- Forced Air, Oil
Cooling
- Central Air, Ductless
Appliances
- Laundry: Electric Dryer Hookup, Washer Hookup, In Basement, Gas Dryer Hookup
Features
- Walk-up Attic
- Flooring: Wood, Tile, Carpet
- Basement: Full,Partially Finished,Concrete
- Has fireplace: No
Interior area
- Total structure area: 1,716
- Total interior livable area: 1,716 sqft
Property
Parking
- Total spaces: 3
- Uncovered spaces: 3
Features
- Levels: Multi/Split
- Patio & porch: Porch, Deck - Wood
- Exterior features: Porch, Deck - Wood
- Waterfront features: Lake/Pond, 1/10 to 3/10 To Beach, Beach Ownership(Public)
Lot
- Size: 8,276 sqft
- Features: Cleared, Level
Details
- Parcel number: 3294790
- Zoning: R1
Construction
Type & style
- Home type: SingleFamily
- Property subtype: Single Family Residence
Materials
- Frame
- Foundation: Granite
- Roof: Shingle
Condition
- Year built: 1900
Utilities & green energy
- Electric: 110 Volts
- Sewer: Public Sewer
- Water: Public
- Utilities for property: for Electric Oven, for Gas Dryer, for Electric Dryer
Community & neighborhood
Community
- Community features: Public Transportation, Shopping, Medical Facility, Highway Access, Public School, T-Station
Location
- Region: Ashland
Price history
| Date | Event | Price |
|---|---|---|
| 6/14/2024 | Sold | $580,810+10.6%$338/sqft |
Source: MLS PIN #73223738 | ||
| 4/22/2024 | Contingent | $525,000$306/sqft |
Source: MLS PIN #73223738 | ||
| 4/13/2024 | Listed for sale | $525,000$306/sqft |
Source: MLS PIN #73223738 | ||
Public tax history
| Year | Property taxes | Tax assessment |
|---|---|---|
| 2025 | $6,534 +1.8% | $511,700 +5.5% |
| 2024 | $6,420 +8.7% | $484,900 +13.1% |
| 2023 | $5,905 -1.1% | $428,800 +14% |
Find assessor info on the county website
Neighborhood: 01721
Nearby schools
GreatSchools rating
- NAHenry E Warren Elementary SchoolGrades: K-2Distance: 1.6 mi
- 8/10Ashland Middle SchoolGrades: 6-8Distance: 2.6 mi
- 8/10Ashland High SchoolGrades: 9-12Distance: 1 mi
Get a cash offer in 3 minutes
Find out how much your home could sell for in as little as 3 minutes with a no-obligation cash offer.
Estimated market value
$600,500
Get a cash offer in 3 minutes
Find out how much your home could sell for in as little as 3 minutes with a no-obligation cash offer.
Estimated market value
$600,500
