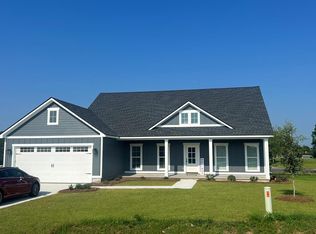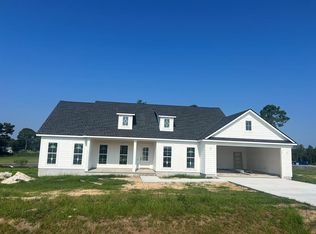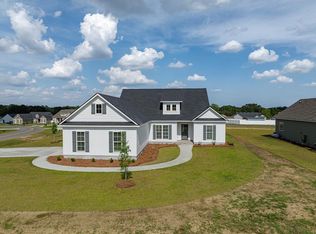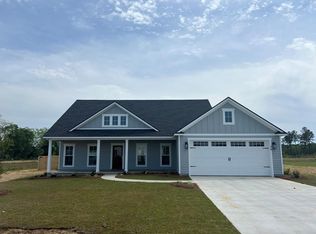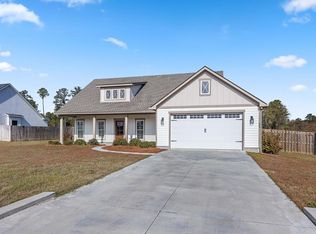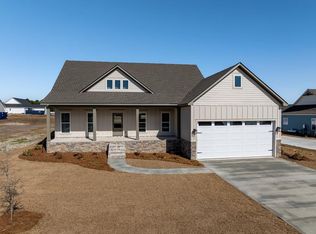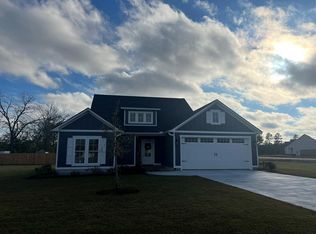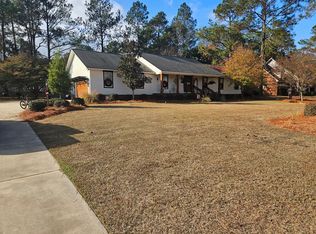Builder is offering $2000 in upgrades or concessions for the buyer. New construction home in Tifton with nothing but the best finishes and fixtures. Large lot in a desirable neighborhood. Hardiplank exterior, landscaped yard with irrigation system, oversized garage for large automobiles, front and back porches. Open floorplan w/ split bedroom layout. Chef's kitchen w/ custom cabinetry, large island w/ sculpted posts, SS appliances, walk-in pantry; dining room with high definition inset Judges panels; luxurious main suite with enormous walk-in closet, two vanities, & tiled shower. This floorplan offers 3 spacious guest bedrooms and 2 large guest bathrooms. This lovely home will meet all of your needs and welcome you home at the end of the day. Quality builders, quality homes, happy homeowners!
Active
Price cut: $7K (12/8)
$418,900
17 Waters Edge Way, Tifton, GA 31793
4beds
2,214sqft
Est.:
Single Family Residence
Built in 2025
0.51 Acres Lot
$420,900 Zestimate®
$189/sqft
$-- HOA
What's special
Luxurious main suiteLarge islandOpen floorplanHardiplank exteriorWalk-in pantryFront and back porchesLarge lot
- 169 days |
- 371 |
- 27 |
Zillow last checked: 8 hours ago
Listing updated: December 08, 2025 at 01:00pm
Listed by:
Melissa Brock,
Advantage Realty Partners LLC,
2 Car,Attached,Garage
Source: Tift Area BOR,MLS#: 138526
Tour with a local agent
Facts & features
Interior
Bedrooms & bathrooms
- Bedrooms: 4
- Bathrooms: 3
- Full bathrooms: 3
Heating
- Central, Electric
Cooling
- Central Air, Electric
Appliances
- Included: Dishwasher, Refrigerator, LP Gas Water Heater, Tankless Water Heater
- Laundry: Laundry Room Location (Utility), W/D Hook Up
Features
- Soaking Tub, Pantry
- Flooring: Tile
- Doors: French Doors
- Windows: Blinds, Double Pane Windows
Interior area
- Total structure area: 2,214
- Total interior livable area: 2,214 sqft
Video & virtual tour
Property
Parking
- Total spaces: 2
- Parking features: 2 Car, Attached, Garage, Paved Driveway
- Attached garage spaces: 2
Features
- Stories: 1
- Patio & porch: Porch
- Pool features: None
- Fencing: None
- Waterfront features: None
Lot
- Size: 0.51 Acres
- Features: Sprinkler System-Yard
Details
- Parcel number: tbd
Construction
Type & style
- Home type: SingleFamily
- Architectural style: Traditional
- Property subtype: Single Family Residence
Materials
- Concrete Composite, Paint Walls, Sheetrock Walls, Frame
- Foundation: Raised, Slab
- Roof: Architectural,New
Condition
- Year built: 2025
Details
- Warranty included: Yes
Utilities & green energy
- Electric: Electric Supplier (Colquitt EMC)
- Gas: Propane
- Water: Public
Community & HOA
Community
- Subdivision: Stone Haven at Willow Creek
Location
- Region: Tifton
Financial & listing details
- Price per square foot: $189/sqft
- Date on market: 6/24/2025
- Road surface type: Paved
Estimated market value
$420,900
$400,000 - $442,000
Not available
Price history
Price history
| Date | Event | Price |
|---|---|---|
| 12/8/2025 | Price change | $418,900-1.6%$189/sqft |
Source: Tift Area BOR #138526 Report a problem | ||
| 9/25/2025 | Price change | $425,900-0.4%$192/sqft |
Source: Tift Area BOR #138526 Report a problem | ||
| 9/16/2025 | Price change | $427,500-0.3%$193/sqft |
Source: Tift Area BOR #138526 Report a problem | ||
| 4/14/2025 | Price change | $428,9000%$194/sqft |
Source: Tift Area BOR #138084 Report a problem | ||
| 3/1/2025 | Listed for sale | $429,000$194/sqft |
Source: Tift Area BOR #138084 Report a problem | ||
Public tax history
Public tax history
Tax history is unavailable.BuyAbility℠ payment
Est. payment
$2,484/mo
Principal & interest
$2009
Property taxes
$328
Home insurance
$147
Climate risks
Neighborhood: 31793
Nearby schools
GreatSchools rating
- 6/10Matt Wilson Elementary SchoolGrades: PK-5Distance: 1.8 mi
- 6/10Eighth Street Middle SchoolGrades: 6-8Distance: 3 mi
- 5/10Tift County High SchoolGrades: 9-12Distance: 4.9 mi
- Loading
- Loading
