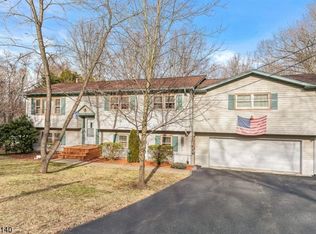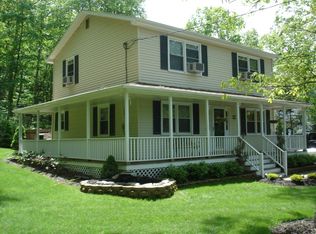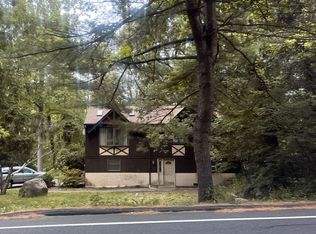
Closed
Street View
$555,000
17 Waterloo Rd, Byram Twp., NJ 07874
3beds
2baths
--sqft
Single Family Residence
Built in ----
1.07 Acres Lot
$575,700 Zestimate®
$--/sqft
$3,398 Estimated rent
Home value
$575,700
$524,000 - $628,000
$3,398/mo
Zestimate® history
Loading...
Owner options
Explore your selling options
What's special
Zillow last checked: December 26, 2025 at 11:15pm
Listing updated: May 30, 2025 at 09:44am
Listed by:
Catherine Pansini 973-921-1111,
Signature Realty Nj
Bought with:
Lynette Delisa
Realty Executives Exceptional
Source: GSMLS,MLS#: 3955395
Price history
| Date | Event | Price |
|---|---|---|
| 5/30/2025 | Sold | $555,000+15.6% |
Source: | ||
| 4/15/2025 | Pending sale | $479,900 |
Source: | ||
| 4/10/2025 | Listed for sale | $479,900+39.9% |
Source: | ||
| 5/29/2020 | Sold | $343,000-1.7% |
Source: | ||
| 5/14/2020 | Pending sale | $349,000 |
Source: RE/MAX SELECT #3625934 | ||
Public tax history
| Year | Property taxes | Tax assessment |
|---|---|---|
| 2025 | $11,490 | $300,000 |
| 2024 | $11,490 +1.8% | $300,000 |
| 2023 | $11,286 +2.8% | $300,000 |
Find assessor info on the county website
Neighborhood: 07874
Nearby schools
GreatSchools rating
- 6/10Byram Twp Intermediate SchoolGrades: 5-8Distance: 1.2 mi
- 4/10Lenape Val Regional High SchoolGrades: 9-12Distance: 1.3 mi
- 7/10Byram Lakes Elementary SchoolGrades: PK-4Distance: 1.4 mi
Get a cash offer in 3 minutes
Find out how much your home could sell for in as little as 3 minutes with a no-obligation cash offer.
Estimated market value
$575,700
Get a cash offer in 3 minutes
Find out how much your home could sell for in as little as 3 minutes with a no-obligation cash offer.
Estimated market value
$575,700

