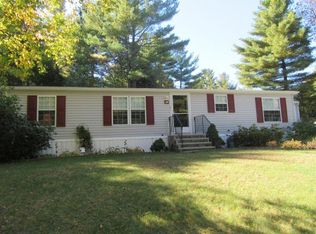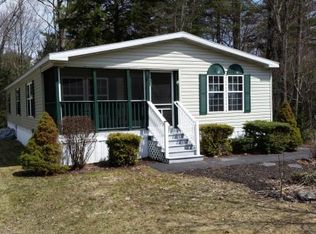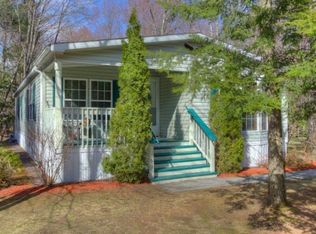This beautiful home is located in Tara Estates, a 55+ community. The layout of this home affords a spacious design with a bright and airy floor plan with plenty of space for entertaining. Enter from a lovely, covered porch directly into the vaulted ceiling living room. The eat-in large kitchen area offers an amazing amount of cabinet space with plenty of room for an island or breakfast nook. The dining area is accommodating and flows from both the kitchen and living room combining to make a huge entertainment area. The large, primary bedroom has a customized walk-in closet with multiple shelves and hanging options, drawers and shoe storage and makes versatile use of every square inch of space. The updated private bath has a large Kohler walk in shower with grab bars and plenty of cabinet space. The second bedroom, currently used as an office/study has two large windows facing the treed back yard and too has a huge custom closet with plenty of hanging and shelf space. The second full bath is also recently updated and has good storage space. Floors are hard surfaces for easy cleaning and maintenance. This home is easily shown with short notice, so come view a perfectly maintained and loved home!
This property is off market, which means it's not currently listed for sale or rent on Zillow. This may be different from what's available on other websites or public sources.


