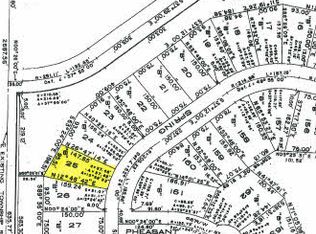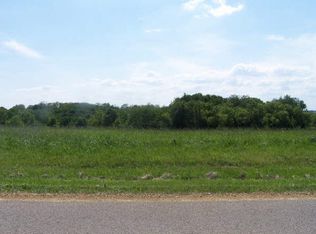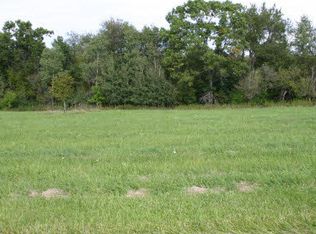This lake view home needs to be seen to be appreciated. Great open concept both upper and lower level. On main level there is a living, dining and kitchen, so you can entertain and be part of the group while you are preparing food. Also has a wood burning fireplace. Main floor laundry. Good sized Master bedroom with full bath on main level. Two other good sized bedrooms on the main level. Partial wrap around deck on main level facing the lake. In the lower level there is and artificial fireplace, and again an open area for dining, games and bar area. Bar area has a refrigerator,sink and microwave. Patio doors open to a concrete patio for more outside entertainment. NIce 3 car detached garage.
This property is off market, which means it's not currently listed for sale or rent on Zillow. This may be different from what's available on other websites or public sources.



